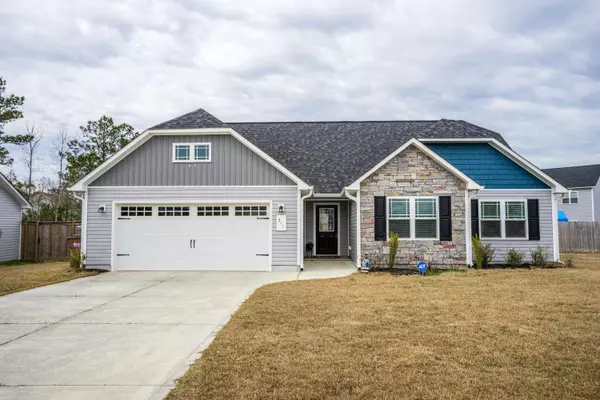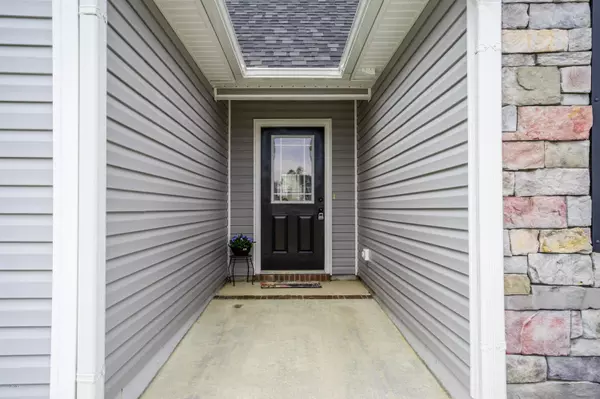For more information regarding the value of a property, please contact us for a free consultation.
511 Deep Inlet DR Sneads Ferry, NC 28460
Want to know what your home might be worth? Contact us for a FREE valuation!

Our team is ready to help you sell your home for the highest possible price ASAP
Key Details
Sold Price $205,000
Property Type Single Family Home
Sub Type Single Family Residence
Listing Status Sold
Purchase Type For Sale
Square Footage 1,507 sqft
Price per Sqft $136
Subdivision Bridgeport
MLS Listing ID 100209419
Sold Date 05/15/20
Style Wood Frame
Bedrooms 3
Full Baths 2
HOA Fees $300
HOA Y/N Yes
Originating Board North Carolina Regional MLS
Year Built 2017
Lot Size 0.360 Acres
Acres 0.36
Lot Dimensions see plot
Property Description
Welcome home to 511 Deep Inlet Drive! This 3 bedroom 2 bath open floorplan home is located in the popular Bridgeport subdivision just minutes to base and the beaches of Topsail Island. The home features a large kitchen and island with raised bar in addition to a separate seating area topped off with a chandelier. The living room incorporates a large space for seating with cathedral ceilings, an electric fireplace with an abundance of light. In your master bedroom you will find trey ceilings, a walk in closet along with attached bathroom with double sinks seperate shower and garden tub. The home also has a large two car garage with extra bump out and attic for all your storage needs.The community pool is also close to chill out on those sunny North Carolina summer days! Schedule your showing today!
Location
State NC
County Onslow
Community Bridgeport
Zoning RA
Direction From 172 turn right at BP onto Old Folkstone Road the neighborhood will be to the right past the shopping center.
Location Details Mainland
Rooms
Primary Bedroom Level Non Primary Living Area
Interior
Interior Features Tray Ceiling(s), Ceiling Fan(s)
Heating Electric
Cooling Central Air
Appliance Stove/Oven - Electric, Microwave - Built-In, Dishwasher, Cooktop - Electric
Exterior
Exterior Feature None
Parking Features Carport
Garage Spaces 2.0
Roof Type Architectural Shingle
Porch Patio
Building
Story 1
Entry Level One
Foundation Slab
Sewer Community Sewer
Water Municipal Water
Structure Type None
New Construction No
Others
Tax ID 766e-100
Acceptable Financing Cash, Conventional, FHA, USDA Loan, VA Loan
Listing Terms Cash, Conventional, FHA, USDA Loan, VA Loan
Special Listing Condition None
Read Less

GET MORE INFORMATION




