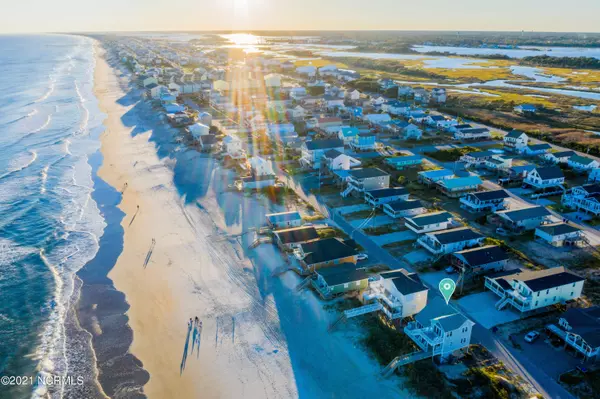For more information regarding the value of a property, please contact us for a free consultation.
1222 N Shore DR Surf City, NC 28445
Want to know what your home might be worth? Contact us for a FREE valuation!

Our team is ready to help you sell your home for the highest possible price ASAP
Key Details
Sold Price $949,000
Property Type Single Family Home
Sub Type Single Family Residence
Listing Status Sold
Purchase Type For Sale
Square Footage 1,356 sqft
Price per Sqft $699
Subdivision Del Mar Beach
MLS Listing ID 100297332
Sold Date 12/01/21
Style Wood Frame
Bedrooms 4
Full Baths 3
HOA Y/N No
Originating Board Hive MLS
Year Built 1996
Annual Tax Amount $2,325
Lot Size 7,100 Sqft
Acres 0.16
Lot Dimensions 50x142
Property Description
Wonderfully updated, immaculate, beach front oasis. Located on a quiet Surf City Street, this 4 bed/3 bath, reverse floor plan home has been fully renovated with extreme passion and care - virtually no stone was left unturned! The home comes fully furnished and has been thoughtfully decorated/coordinated by designer. The interior features vaulted ceilings, new flooring, paint, updated bathrooms and renovated kitchen with new cabinets, granite countertops, sink, fixtures and stainless steel appliances. The exterior features new fiber-cement siding and paint along with multiple new windows and storm shutters. New heavy-duty Pella Slider leads you to one of two refurbished decks, to enjoy colorful evening sunsets, overlooking the stunning Atlantic. High dune with luscious native vegetation adds the perfect touch to the ocean views.
This home is truly a beach lovers dream - a must see!
Location
State NC
County Pender
Community Del Mar Beach
Zoning R5
Direction Over bridge take second exit onto N New River Dr, Turn Right onto Jones St, Turn Right onto N Shore Drive, Home is on the Left.
Location Details Island
Rooms
Other Rooms Storage
Basement None
Primary Bedroom Level Non Primary Living Area
Interior
Interior Features Vaulted Ceiling(s), Ceiling Fan(s), Furnished, Pantry, Reverse Floor Plan, Walk-In Closet(s)
Heating Heat Pump
Cooling Central Air
Flooring LVT/LVP
Fireplaces Type None
Fireplace No
Window Features Blinds
Appliance Washer, Stove/Oven - Electric, Refrigerator, Microwave - Built-In, Dryer, Dishwasher
Laundry Laundry Closet, In Hall
Exterior
Exterior Feature Shutters - Board/Hurricane
Garage On Site
Pool None
Waterfront Description Deeded Beach Access
View Ocean
Roof Type Metal
Accessibility None
Porch Deck
Building
Story 2
Entry Level Two
Foundation Other
Sewer Municipal Sewer
Water Municipal Water
Structure Type Shutters - Board/Hurricane
New Construction No
Others
Tax ID 4245-43-8432-0000
Acceptable Financing Cash, Conventional, FHA
Listing Terms Cash, Conventional, FHA
Special Listing Condition None
Read Less

GET MORE INFORMATION




