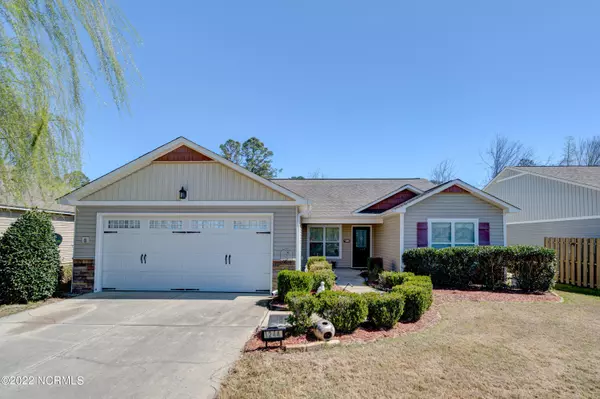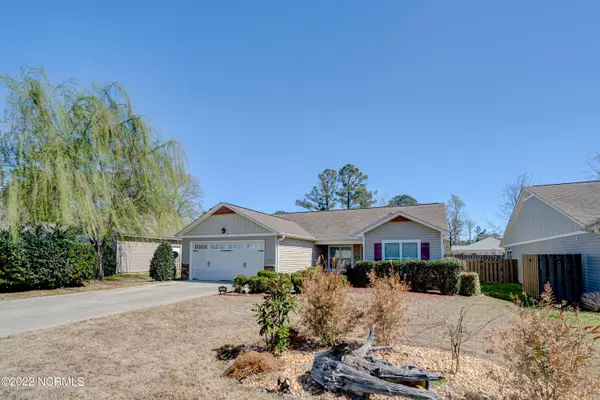For more information regarding the value of a property, please contact us for a free consultation.
1244 Clancy DR NE Leland, NC 28451
Want to know what your home might be worth? Contact us for a FREE valuation!

Our team is ready to help you sell your home for the highest possible price ASAP
Key Details
Sold Price $290,000
Property Type Single Family Home
Sub Type Single Family Residence
Listing Status Sold
Purchase Type For Sale
Square Footage 1,289 sqft
Price per Sqft $224
Subdivision Ashton Place
MLS Listing ID 100317511
Sold Date 05/06/22
Style Wood Frame
Bedrooms 3
Full Baths 2
HOA Fees $480
HOA Y/N Yes
Originating Board North Carolina Regional MLS
Year Built 2012
Annual Tax Amount $935
Lot Size 6,098 Sqft
Acres 0.14
Lot Dimensions 60X102X60X102
Property Description
This charming home is located just a few minutes' drive from Leland's shopping and dining. The home features 3 bedrooms, 2 baths, laundry room, 2 car attached garage, lots of windows that let in a lot of natural lighting, semi-private fenced in backyard that backs up to a nice tree line and a covered patio that could be converted into a screened porch with an extended stone patio. The entire home has been freshly painted and new LVP flooring in the living room and kitchen. Upon entry, you will see an open floor plan from a spacious living room with a tray ceiling that leads into the kitchen with an island providing extra cooking and storage space. A large master bedroom with a tray ceiling, walk in closet with master bath. Master Bath has a stand-up shower and separate soaking tub, plenty of counter and storage space in the vanity. Come see your new home today! Please submit Best & Final offers by 3:00 PM Sunday 3/27/2022. A response to offers will be provided no later than Monday. Thank you for your interest.
Location
State NC
County Brunswick
Community Ashton Place
Zoning CO-R-7500
Direction From Village Rd in Leland, Turn onto Old Fayetteville Road (Stop light at Walgreens), continue straight for about 3 miles, and take a left onto Clancy Dr. Home is on the left side of the street.
Location Details Mainland
Rooms
Basement None
Primary Bedroom Level Primary Living Area
Interior
Interior Features Master Downstairs, Tray Ceiling(s), Ceiling Fan(s), Walk-in Shower, Walk-In Closet(s)
Heating Heat Pump
Cooling Central Air
Flooring LVT/LVP, Carpet, Vinyl
Fireplaces Type None
Fireplace No
Window Features Thermal Windows,Blinds
Appliance Washer, Stove/Oven - Electric, Refrigerator, Microwave - Built-In, Dryer, Disposal, Dishwasher
Laundry Laundry Closet
Exterior
Garage Off Street, Paved
Garage Spaces 2.0
Pool None
Waterfront No
Waterfront Description None
Roof Type Shingle
Accessibility None
Porch Covered, Porch
Building
Story 1
Entry Level One
Foundation Slab
Sewer Municipal Sewer
Water Municipal Water
New Construction No
Others
Tax ID 037ah005
Acceptable Financing Cash, Conventional, FHA, USDA Loan, VA Loan
Listing Terms Cash, Conventional, FHA, USDA Loan, VA Loan
Special Listing Condition None
Read Less

GET MORE INFORMATION




