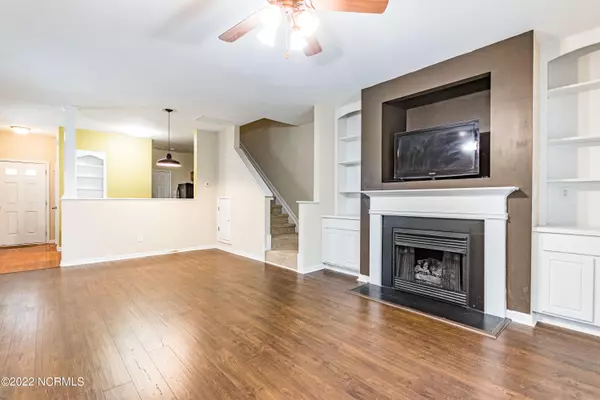For more information regarding the value of a property, please contact us for a free consultation.
2139 Metacomet Way Raleigh, NC 27604
Want to know what your home might be worth? Contact us for a FREE valuation!

Our team is ready to help you sell your home for the highest possible price ASAP
Key Details
Sold Price $292,000
Property Type Townhouse
Sub Type Townhouse
Listing Status Sold
Purchase Type For Sale
Square Footage 1,428 sqft
Price per Sqft $204
Subdivision Hedingham
MLS Listing ID 100319981
Sold Date 05/23/22
Style Wood Frame
Bedrooms 3
Full Baths 2
Half Baths 1
HOA Y/N Yes
Originating Board North Carolina Regional MLS
Year Built 2005
Annual Tax Amount $1,818
Lot Size 3,049 Sqft
Acres 0.07
Lot Dimensions 28.30 x 104.94 x 28.01 x109.59
Property Description
Lovely 3 bed 2.5 bath Townhome in the golf course community of Hedingham! Spacious Great Room has low maintenancelaminate flooring, gas logs, and lovely built-in bookcases! Upstairs is the primary bedroom with en suite bath, two additional bedrooms, hallbath, & large utility room! One car attached garage! HOA amenities include pool, tennis courts, golf, playground, grounds maintenance,exterior maintenance & Neuse River Walking Trails! Easy access to 440 & 540 and minutes to dining and entertainment!
Location
State NC
County Wake
Community Hedingham
Zoning PD
Direction From Rocky Mount, take the Knightdale exit. Turn right onto Knightdale Blvd. Turn Right onto Hedingham Blvd. At the traffic cirlce, take the3rd exit onto Wild Dunes Dr., then turn right ontoEagle Trace Drive. Turn left onto MetacometWay. Property is on the left.
Rooms
Other Rooms Tennis Court(s)
Basement None
Primary Bedroom Level Non Primary Living Area
Interior
Interior Features Blinds/Shades, Ceiling Fan(s), Pantry, Smoke Detectors
Heating Forced Air
Cooling Central
Flooring Carpet, Laminate
Appliance Dishwasher, Microwave - Built-In, Stove/Oven - Electric
Exterior
Garage On Site
Garage Spaces 1.0
Utilities Available Municipal Sewer, Municipal Water
Roof Type Architectural Shingle
Porch Patio
Garage Yes
Building
Story 2
New Construction No
Schools
Elementary Schools Other
Middle Schools River Bend
High Schools Knightdale
Others
Tax ID 173518418433000 0306619
Read Less

GET MORE INFORMATION




