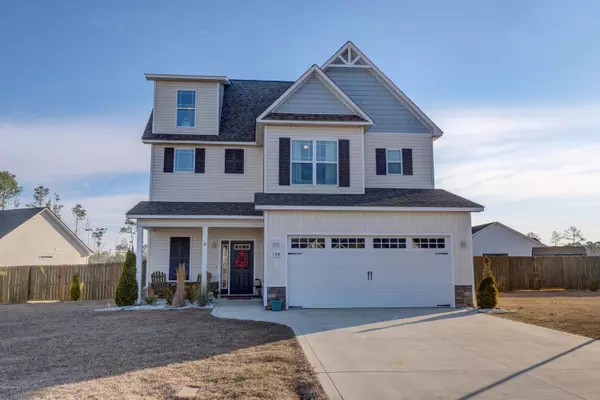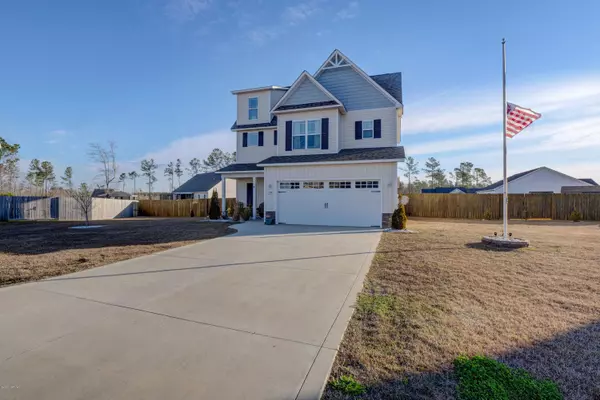For more information regarding the value of a property, please contact us for a free consultation.
104 Shallow CT Sneads Ferry, NC 28460
Want to know what your home might be worth? Contact us for a FREE valuation!

Our team is ready to help you sell your home for the highest possible price ASAP
Key Details
Sold Price $247,000
Property Type Single Family Home
Sub Type Single Family Residence
Listing Status Sold
Purchase Type For Sale
Square Footage 2,203 sqft
Price per Sqft $112
Subdivision Bridgeport
MLS Listing ID 100209981
Sold Date 06/12/20
Style Wood Frame
Bedrooms 3
Full Baths 3
Half Baths 1
HOA Fees $300
HOA Y/N Yes
Originating Board North Carolina Regional MLS
Year Built 2015
Annual Tax Amount $1,569
Lot Size 0.360 Acres
Acres 0.36
Lot Dimensions 115x120x75x138x52
Property Description
You will not find another home like this in Bridgeport! The back yard is an entertainers dream, featuring a spacious deck, patio and additional pavers creating tons of seating space for gatherings. Beneath the covered patio is the centerpiece of the backyard, a beautiful handmade wooden bar. Electric, cable and a large TV mount are already in place out back, ready for your housewarming party this spring. In addition, backyard is fenced in with a wood privacy fence and includes an 8x12' storage shed. The interior boasts unique and convenient upgrades such as built-in storage off the garage entryway and additional shelving in the master walk in closet. The third floor is a bonus retreat with a full bath! On top of it all, the seller is offering a home warranty! The community also boasts a pool and picnic area while also being a short 5 minute drive to North Topsail Beach!
Location
State NC
County Onslow
Community Bridgeport
Zoning RA
Direction From NC 210, turn onto Old Folkstone Rd, TR onto Deep Inlet Dr, TR onto Breakwater Dr., TL onto Shallow Ct., House will be on right side, back of cul-de-sac.
Location Details Mainland
Rooms
Other Rooms Storage
Basement None
Primary Bedroom Level Non Primary Living Area
Interior
Interior Features Tray Ceiling(s), Ceiling Fan(s), Pantry, Walk-In Closet(s)
Heating Heat Pump
Cooling Central Air
Flooring Vinyl
Window Features Blinds
Appliance Stove/Oven - Electric, Refrigerator, Microwave - Built-In, Disposal, Dishwasher
Laundry Inside
Exterior
Exterior Feature None
Parking Features Paved
Garage Spaces 2.0
Roof Type Architectural Shingle
Porch Open, Deck, Patio, Porch
Building
Lot Description Cul-de-Sac Lot
Story 3
Entry Level Three Or More
Foundation Slab
Sewer Municipal Sewer
Water Municipal Water
Structure Type None
New Construction No
Others
Tax ID 766e-42
Acceptable Financing Cash, Conventional, FHA, USDA Loan, VA Loan
Listing Terms Cash, Conventional, FHA, USDA Loan, VA Loan
Special Listing Condition None
Read Less

GET MORE INFORMATION




