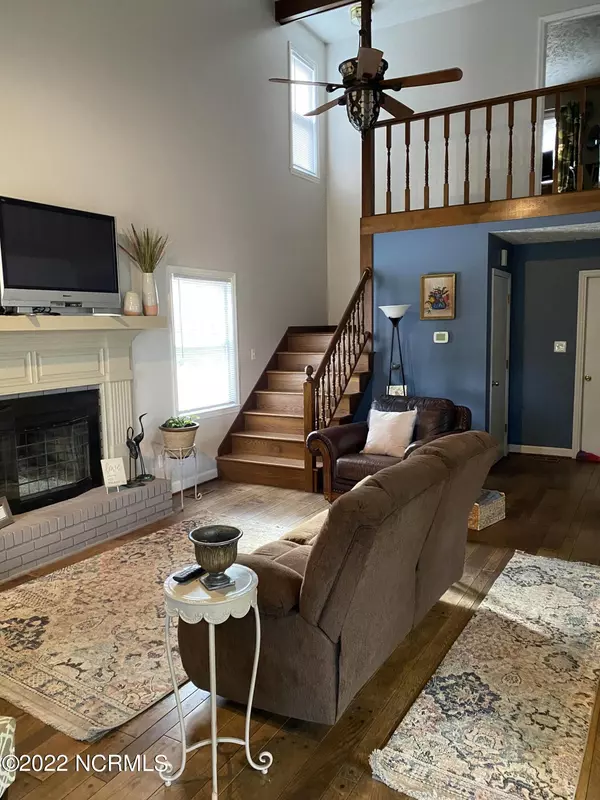For more information regarding the value of a property, please contact us for a free consultation.
152 Hillcrest Lane Whiteville, NC 28472
Want to know what your home might be worth? Contact us for a FREE valuation!

Our team is ready to help you sell your home for the highest possible price ASAP
Key Details
Sold Price $220,000
Property Type Single Family Home
Sub Type Single Family Residence
Listing Status Sold
Purchase Type For Sale
Square Footage 1,367 sqft
Price per Sqft $160
Subdivision Hillcrest Village
MLS Listing ID 100322101
Sold Date 06/15/22
Style Wood Frame
Bedrooms 3
Full Baths 2
HOA Y/N No
Originating Board North Carolina Regional MLS
Year Built 1981
Annual Tax Amount $1,191
Lot Size 1.010 Acres
Acres 1.01
Lot Dimensions 220 x 200
Property Description
Looking for an eye catching Contemporary style home in an established family neighborhood. Hillcrest Village is a place where children can play, where you can walk your dogs, and where everybody knows your name. Cathedral ceiling in family room, first floor bedroom, formal dining and U- shaped kitchen with breakfast area. Upstairs features two large bedrooms and large bath. There is an enclosed sun room and large storage room downstairs. The large storage room use to be a garage, but was converted to a private rec room. Perfect place for a pool table. ping pong table or yes, foosball. Roof was installed 2020. All this on two lots, a feature envied by many, 1.01 acres. County water, septic tank and public maintained road. Then you have to remember all these amenities are just an hour away from NC/SC beaches, Wilmington, Fayetteville and Myrtle Beach. Take a moment to call and ask for a virtual tour or a private tour.
Location
State NC
County Columbus
Community Hillcrest Village
Direction From First Choice Pro Realty, drive North on 701 ByPass approximately three miles, turn left onto Old Lumberton Road. Turn left onto Hillcrest Lane (second entrance on left), house will be on your right.
Rooms
Basement None
Interior
Interior Features Ceiling - Vaulted, Ceiling Fan(s)
Heating Heat Pump
Cooling Central
Flooring Carpet, Laminate
Appliance Dishwasher, Refrigerator, Stove/Oven - Electric, Vent Hood
Exterior
Garage On Site, Paved
Carport Spaces 2
Pool None
Utilities Available Municipal Water, Septic On Site
Waterfront No
Waterfront Description None
Roof Type Shingle
Accessibility None
Porch Covered, Enclosed, Porch
Garage No
Building
Lot Description Open
Story 2
New Construction No
Schools
Elementary Schools Whiteville
Middle Schools Central
High Schools Whiteville
Others
Tax ID 0283.00-04-8336
Acceptable Financing USDA Loan, VA Loan, Cash, Conventional, FHA
Listing Terms USDA Loan, VA Loan, Cash, Conventional, FHA
Read Less

GET MORE INFORMATION




