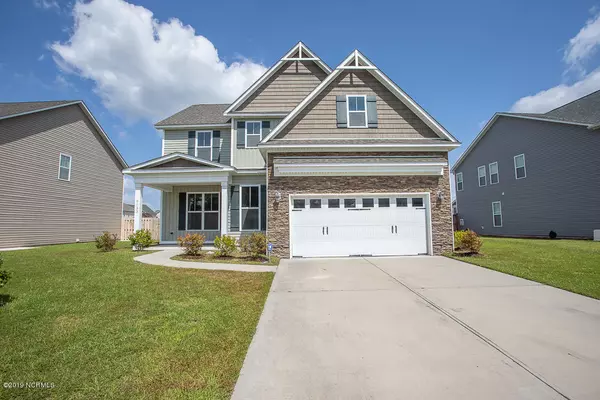For more information regarding the value of a property, please contact us for a free consultation.
9033 Gardens Grove RD Leland, NC 28451
Want to know what your home might be worth? Contact us for a FREE valuation!

Our team is ready to help you sell your home for the highest possible price ASAP
Key Details
Sold Price $260,000
Property Type Single Family Home
Sub Type Single Family Residence
Listing Status Sold
Purchase Type For Sale
Square Footage 3,034 sqft
Price per Sqft $85
Subdivision Grayson Park
MLS Listing ID 100184762
Sold Date 12/20/19
Style Wood Frame
Bedrooms 5
Full Baths 3
Half Baths 1
HOA Fees $850
HOA Y/N Yes
Originating Board North Carolina Regional MLS
Year Built 2014
Lot Size 9,148 Sqft
Acres 0.21
Lot Dimensions Irregular
Property Description
Amazing deal on this 5 Bedroom 3.5 Bath home on a fenced in lot looking over the lake. This home is move in ready with fresh paint, new Luxury Vinyl Plank flooring and Brand new Carpet. Plenty of space & tons of natural light flood this home with all kinds of living space! The 9 ft. ceilings on the first level add to the open feeling of this floor plan as does the beautiful sunroom off the kitchen - perfect for that morning coffee! The Kitchen has 36'' upper cabinets with a breakfast bar with stainless steel appliances including New Fridge and New Range. Upstairs you'll find a wonderful master suite with a relaxing sitting area and a master bath with double sinks, separate tub and shower.. Four more bedrooms, two full bathrooms and a laundry room round out the upstairs rooms. Huge fenced in back yard with a nice view of the pond is perfect for cookouts, entertaining / playing. You'll enjoy the amenities at Grayson Park including a community pool, clubhouse, tennis courts, playground and fitness center.
Location
State NC
County Brunswick
Community Grayson Park
Zoning PUD
Direction HWY 17S and right onto HWY 87. Left on Pinecliff Rd. Right on Gardens Grove.
Location Details Mainland
Rooms
Primary Bedroom Level Non Primary Living Area
Interior
Interior Features 9Ft+ Ceilings, Walk-In Closet(s)
Heating Heat Pump
Cooling Central Air
Fireplaces Type None
Fireplace No
Exterior
Exterior Feature Irrigation System
Garage Paved
Garage Spaces 2.0
Waterfront No
Roof Type Shingle
Porch Patio, Porch
Building
Story 2
Entry Level Two
Foundation Slab
Sewer Municipal Sewer
Water Municipal Water
Structure Type Irrigation System
New Construction No
Others
Tax ID 057ab012
Acceptable Financing Cash, Conventional, FHA, USDA Loan, VA Loan
Listing Terms Cash, Conventional, FHA, USDA Loan, VA Loan
Special Listing Condition None
Read Less

GET MORE INFORMATION




