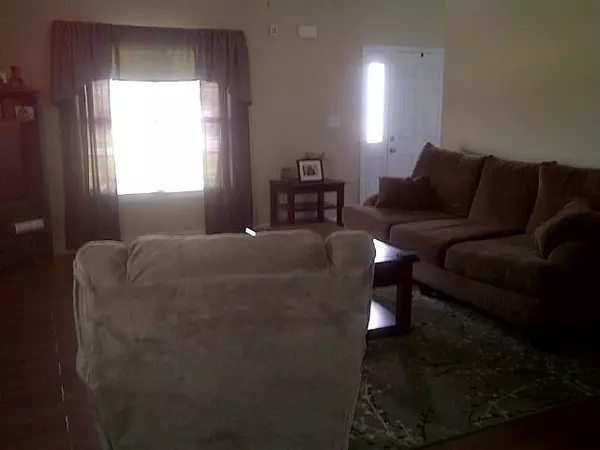For more information regarding the value of a property, please contact us for a free consultation.
240 Silver Hills DR Jacksonville, NC 28546
Want to know what your home might be worth? Contact us for a FREE valuation!

Our team is ready to help you sell your home for the highest possible price ASAP
Key Details
Sold Price $202,900
Property Type Single Family Home
Sub Type Single Family Residence
Listing Status Sold
Purchase Type For Sale
Square Footage 1,932 sqft
Price per Sqft $105
Subdivision Sterling Farms
MLS Listing ID 100219886
Sold Date 10/22/20
Style Wood Frame
Bedrooms 3
Full Baths 2
Half Baths 1
HOA Fees $400
HOA Y/N Yes
Originating Board North Carolina Regional MLS
Year Built 2008
Lot Size 0.350 Acres
Acres 0.35
Lot Dimensions 75x186x75x180
Property Description
**TENANT OCCUPIED UNTIL AUGUST 31**What an amazing home. Were you searching for a home that boasts 3 bedrooms and a bonus? Has a large fenced in Yard? Wood laminate flooring in the family areas yet carpeting in the bedrooms? A 2 car garage with remote entry? A Side walked community? And just a short walk to the community pool? Well look no further here it is. This home has all of that and more. With upgraded fans in the bedrooms and a large master bathroom, chair rail ingin the dining, and a great patio outside in the fenced in yard. This home must be on the list of homes to see. Call for your appointment today.
Location
State NC
County Onslow
Community Sterling Farms
Zoning R-10
Direction Piney Green to Old 30. Left into Sterling Farms onto Silver Hills Dr. Home is on the right.
Location Details Mainland
Rooms
Primary Bedroom Level Non Primary Living Area
Interior
Interior Features Ceiling Fan(s)
Heating Heat Pump
Cooling Central Air
Flooring Carpet, Laminate
Appliance Stove/Oven - Electric, Microwave - Built-In, Dishwasher
Exterior
Exterior Feature None
Garage Off Street, Paved
Garage Spaces 2.0
Waterfront No
Roof Type Shingle
Porch Covered, Porch
Building
Story 2
Entry Level Two
Foundation Permanent
Sewer Community Sewer
Structure Type None
New Construction No
Others
Tax ID 1114k-46
Acceptable Financing Cash, Conventional, FHA, USDA Loan, VA Loan
Listing Terms Cash, Conventional, FHA, USDA Loan, VA Loan
Special Listing Condition None
Read Less

GET MORE INFORMATION




