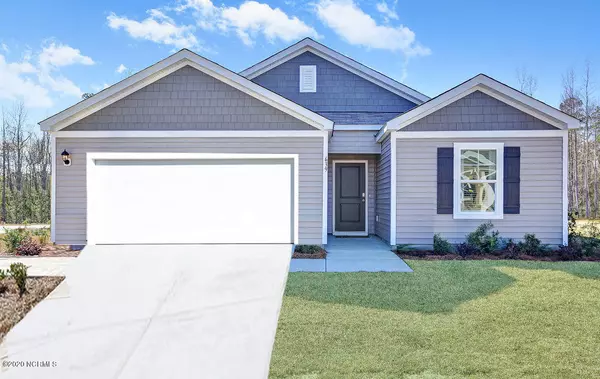For more information regarding the value of a property, please contact us for a free consultation.
688 Chester WAY NE #Lot #1004 Leland, NC 28451
Want to know what your home might be worth? Contact us for a FREE valuation!

Our team is ready to help you sell your home for the highest possible price ASAP
Key Details
Sold Price $211,516
Property Type Single Family Home
Sub Type Single Family Residence
Listing Status Sold
Purchase Type For Sale
Square Footage 1,343 sqft
Price per Sqft $157
Subdivision Seabrooke
MLS Listing ID 100218843
Sold Date 10/27/20
Style Wood Frame
Bedrooms 3
Full Baths 2
HOA Fees $490
HOA Y/N Yes
Originating Board North Carolina Regional MLS
Year Built 2020
Lot Size 7,405 Sqft
Acres 0.17
Lot Dimensions See recorded plat
Property Description
BRAND NEW CONSTRUCTION TO BE BUILT!! The MACON offers one level living at its best! Open floor plan with 3 Bedrooms and 2 Bathrooms. You will love the kitchen with peninsula, pantry, and stainless steel appliances, REFRIGERATOR INCLUDED! Owner's bedroom with walk-in closet! Owner's Bath has a double vanity and walk-in shower! Separate laundry room. 2 car garage! Home Is Connected with smart home system including an Echo Dot, control thermostat, front door lock and light, and video doorbell camera! PLEASE NOTE PHOTOS ARE OF A SIMILAR HOME. COLORS AND FINISHES MAY VARY.
Location
State NC
County Brunswick
Community Seabrooke
Zoning R-75
Direction Hwy 17 S, Right on Lanvale Rd, Left on Old Lanvale Rd, Right onto Buckeye Rd into SeaBrooke community, take next left onto HIghcroft Rd and next Right onto Avington Ln. Enter into second phase and take first right onto Thatcher Ln, take next left onto Chester way. Home is 4th home on right. 2-story. Call for additional details. 639 Avington Ln will work in GPS to get you into phase 2
Location Details Mainland
Rooms
Basement None
Primary Bedroom Level Primary Living Area
Interior
Interior Features Pantry, Walk-In Closet(s)
Heating Forced Air
Cooling Central Air
Flooring Carpet, Vinyl
Fireplaces Type None
Fireplace No
Appliance Stove/Oven - Electric, Refrigerator, Microwave - Built-In, Ice Maker, Disposal, Dishwasher
Laundry Inside
Exterior
Exterior Feature None
Garage Paved
Garage Spaces 2.0
Pool None
Waterfront No
Waterfront Description None
Roof Type Shingle
Porch None
Building
Lot Description Open Lot
Story 1
Entry Level One
Foundation Slab
Sewer Municipal Sewer
Water Municipal Water
Structure Type None
New Construction Yes
Others
Tax ID 046ei005
Acceptable Financing Cash, Conventional, FHA, USDA Loan, VA Loan
Listing Terms Cash, Conventional, FHA, USDA Loan, VA Loan
Special Listing Condition None
Read Less

GET MORE INFORMATION




