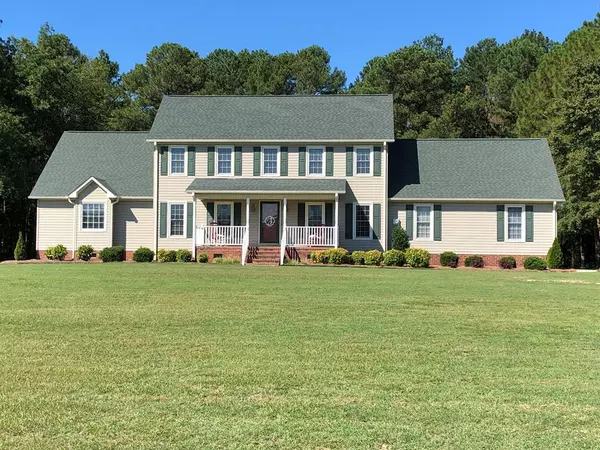For more information regarding the value of a property, please contact us for a free consultation.
Foxwood Drive Goldsboro, NC 27530
Want to know what your home might be worth? Contact us for a FREE valuation!

Our team is ready to help you sell your home for the highest possible price ASAP
Key Details
Sold Price $225,000
Property Type Single Family Home
Sub Type Single Family Residence
Listing Status Sold
Purchase Type For Sale
Square Footage 3,018 sqft
Price per Sqft $74
Subdivision Crestwood
MLS Listing ID 73735
Sold Date 11/19/19
Bedrooms 3
Full Baths 2
Half Baths 1
HOA Y/N Yes
Originating Board North Carolina Regional MLS
Year Built 1994
Annual Tax Amount $1,658
Lot Dimensions 1.93 acres
Property Description
You will want to call this HOME! Meticulously maintained 3018 sq ft,, 3 bed/2.5 bath home! 1.93 acres. HORSES ALLOWED! Curb appeal for days. This 2 story home is filled with light, has extra large bedrooms, large walk in closets & storage at every turn. FIRST FLOOR huge master bedroom with on suite bath. Master bath has dual sinks, large garden tub, separate jetted tub, & water closet. First floor laundry room. 2 large bedrooms, bath & bonus room upstairs. Formal living room with french doors could be used for office/study/music room. Spacious dining room. Kitchen has SS GE Cafe 5 burner GAS RANGE and pantry. Gas log fireplace in family room. Gas hot water heater. Enjoy the views on the beautiful front porch or the heated & cooled sun room. 2 lg storage buildings (1 wired)
Location
State NC
County Wayne
Community Crestwood
Direction 117S - Right at Old Mt Olive Hwy to Old Grantham Rd - Left into Crestwood - Left onto Foxwood
Rooms
Other Rooms Storage
Basement None
Interior
Interior Features Ceiling Fan(s), Gas Logs, Whirlpool
Heating Fireplace(s), Heat Pump, Gas Pack
Cooling Central
Appliance Range, Dishwasher, Microwave - Built-In
Exterior
Garage Concrete
Garage Spaces 2.0
Utilities Available Septic On Site
Roof Type Composition
Garage Yes
Building
Lot Description Level
Schools
Elementary Schools Grantham
Middle Schools Grantham
High Schools Southern Wayne
Others
Tax ID 2577748714
Read Less

GET MORE INFORMATION




