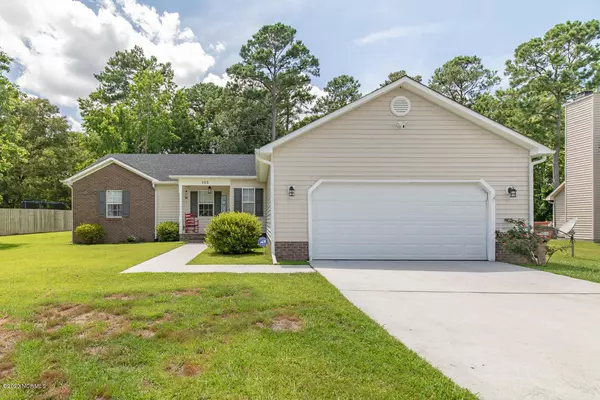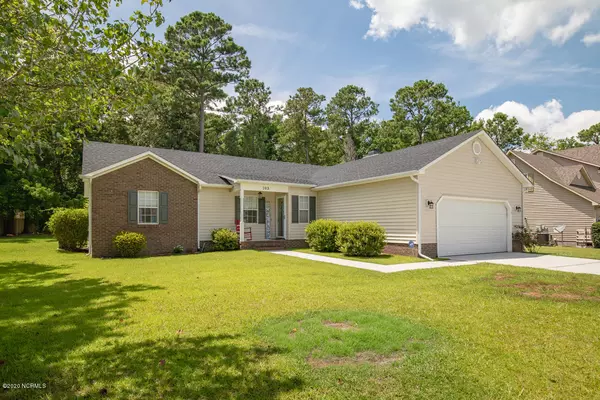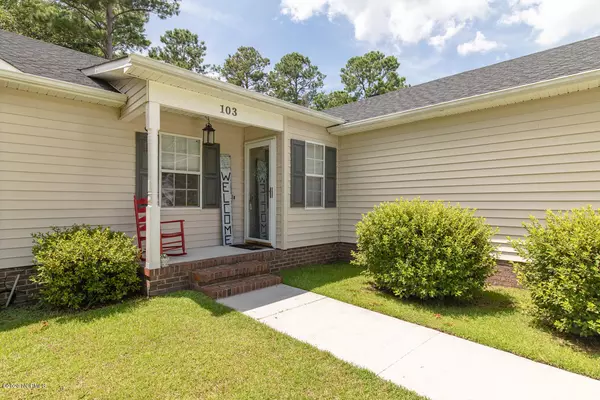For more information regarding the value of a property, please contact us for a free consultation.
103 Trenton PL Jacksonville, NC 28546
Want to know what your home might be worth? Contact us for a FREE valuation!

Our team is ready to help you sell your home for the highest possible price ASAP
Key Details
Sold Price $184,900
Property Type Single Family Home
Sub Type Single Family Residence
Listing Status Sold
Purchase Type For Sale
Square Footage 1,537 sqft
Price per Sqft $120
Subdivision Hunters Creek
MLS Listing ID 100223802
Sold Date 08/10/20
Style Wood Frame
Bedrooms 3
Full Baths 2
HOA Y/N No
Originating Board North Carolina Regional MLS
Year Built 1998
Lot Size 0.390 Acres
Acres 0.39
Lot Dimensions 90'x190'
Property Description
Upgrades galore! New roof, new HVAC, new garage door, new water heater. Even the garbage disposal is new! As you step inside this beautifully maintained home you'll first enter the open concept living room featuring engineered hardwood floors, brick fire place complimenting the accent wall, custom lighting and vaulted ceilings. The kitchen follows the dining area featuring a breakfast bar, granite counter tops, tile back splash and stainless appliances with french doors leading to the open deck of the spacious backyard. The bedrooms all feature carpet, crown moulding, ceiling fans and custom blinds! The Master suite has a custom sliding barn door leading to an enormous walk in closet, double vanity, and soaking tub. The exterior of the home has even more to love, with a spacious yard for entertaining or intimate gatherings around the fire pit. If that wasn't enough, the washer and dryer are included! Arrange your showing today!
Location
State NC
County Onslow
Community Hunters Creek
Zoning R-10
Direction From Hunters Creek Tr, turn onto Ashley Meadow Ln. Turn left onto Trenton Pl. Home is on the left.
Location Details Mainland
Rooms
Primary Bedroom Level Primary Living Area
Interior
Interior Features Master Downstairs, 9Ft+ Ceilings, Vaulted Ceiling(s), Ceiling Fan(s), Walk-In Closet(s)
Heating Heat Pump
Cooling Central Air
Window Features Blinds
Appliance Washer, Stove/Oven - Electric, Refrigerator, Dryer, Dishwasher
Laundry In Garage
Exterior
Exterior Feature None
Garage Off Street, Paved
Garage Spaces 2.0
Waterfront No
Roof Type Shingle
Porch Open, Covered, Deck, Porch
Building
Story 1
Entry Level One
Foundation Slab
Sewer Septic On Site
Water Municipal Water
Structure Type None
New Construction No
Others
Tax ID 1115j-214
Acceptable Financing Cash, Conventional, FHA, USDA Loan, VA Loan
Listing Terms Cash, Conventional, FHA, USDA Loan, VA Loan
Special Listing Condition None
Read Less

GET MORE INFORMATION




