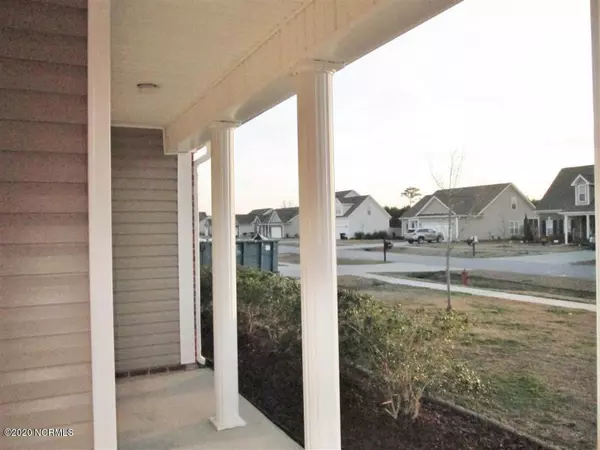For more information regarding the value of a property, please contact us for a free consultation.
236 Silver Hills DR Jacksonville, NC 28546
Want to know what your home might be worth? Contact us for a FREE valuation!

Our team is ready to help you sell your home for the highest possible price ASAP
Key Details
Sold Price $209,000
Property Type Single Family Home
Sub Type Single Family Residence
Listing Status Sold
Purchase Type For Sale
Square Footage 1,868 sqft
Price per Sqft $111
Subdivision Sterling Farms
MLS Listing ID 100227519
Sold Date 09/16/20
Style Wood Frame
Bedrooms 3
Full Baths 2
HOA Fees $400
HOA Y/N Yes
Originating Board North Carolina Regional MLS
Year Built 2008
Lot Size 0.350 Acres
Acres 0.35
Lot Dimensions 190x80x191x80
Property Description
Very well maintained home in the gorgeous Sterling Farms subdivision. This beautiful home features a split bedroom floor plan with 3 bedrooms, 2 baths and a bonus room over the 2 car garage. The kitchen features plenty of storage to include a pantry, solid surface countertops, stainless steel appliances, beautiful backsplash with built in microwave, an eat in dining area and bar top. The master bedroom is located on the opposite side of the kitchen and the master bath includes dual vanities, soaking tub, shower and large master closet. On the other side of the home is where you will find two bedrooms and 1 full bath. The back yard is fenced in for playing with the kids and the pets. This beautiful home is located outside city limits with no city taxes but still close to schools, shopping and the main gate. The kitchen, roof and flooring were redone in 2015 making this home even more beautiful than before.
Location
State NC
County Onslow
Community Sterling Farms
Zoning R-10
Direction Piney Green Road to Old 30 Road. Left on Silver Hills Drive.
Location Details Mainland
Rooms
Primary Bedroom Level Primary Living Area
Interior
Interior Features Solid Surface, Ceiling Fan(s), Pantry, Walk-in Shower, Eat-in Kitchen, Walk-In Closet(s)
Heating Heat Pump
Cooling Central Air
Flooring Carpet, Tile, Wood
Window Features Blinds
Appliance Stove/Oven - Electric, Refrigerator, Microwave - Built-In, Ice Maker, Disposal, Dishwasher
Laundry In Hall
Exterior
Exterior Feature None
Garage On Site, Paved
Garage Spaces 2.0
Waterfront No
Roof Type Architectural Shingle
Porch Covered, Patio, Porch
Building
Story 1
Entry Level One
Foundation Slab
Sewer Community Sewer
Water Municipal Water
Structure Type None
New Construction No
Others
Tax ID 1114k-48
Acceptable Financing Cash, Conventional, FHA, VA Loan
Listing Terms Cash, Conventional, FHA, VA Loan
Special Listing Condition None
Read Less

GET MORE INFORMATION




