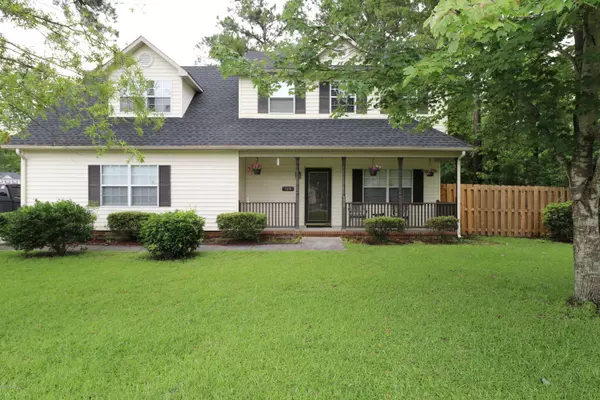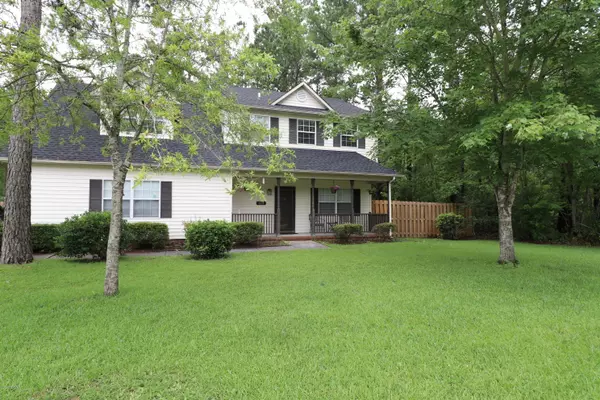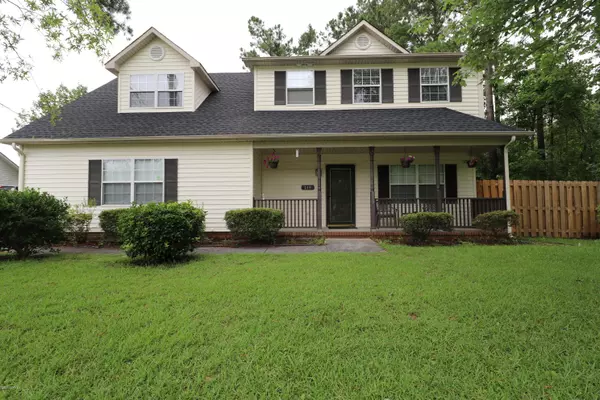For more information regarding the value of a property, please contact us for a free consultation.
119 Carolina Pines DR Jacksonville, NC 28546
Want to know what your home might be worth? Contact us for a FREE valuation!

Our team is ready to help you sell your home for the highest possible price ASAP
Key Details
Sold Price $205,000
Property Type Single Family Home
Sub Type Single Family Residence
Listing Status Sold
Purchase Type For Sale
Square Footage 1,990 sqft
Price per Sqft $103
Subdivision Hunters Creek
MLS Listing ID 100228032
Sold Date 09/01/20
Style Wood Frame
Bedrooms 4
Full Baths 2
Half Baths 1
HOA Y/N No
Originating Board North Carolina Regional MLS
Year Built 1997
Lot Size 0.300 Acres
Acres 0.3
Lot Dimensions 91X182X56X186
Property Description
Escape some of this heat in this just updated 4 bedroom home, sitting on a picture perfect lot, with a privacy fence and plenty of shade trees!! The owners just painted , added somenew counter tops and new flooring. Enjoy the large covered front porch, add a few rockers or a porch swing, and add a few plants to create an extra living space. This home comes with a formal living room, a formal dining room, a large den and a breakfast nook. Upstairs you will find 4 bedrooms and 2 full bath. Don't miss the opportunity to see this great home!! No city taxes, No HOA and located a few minutes from shopping, major highways and the base.
Location
State NC
County Onslow
Community Hunters Creek
Zoning R-5
Direction From Piney Green, Turn right onto Hunters Trail, Right onto Rosewood Circle, 119 Carolina Pines home on the left
Location Details Mainland
Rooms
Primary Bedroom Level Non Primary Living Area
Interior
Interior Features Foyer, Ceiling Fan(s), Pantry, Eat-in Kitchen, Walk-In Closet(s)
Heating Heat Pump
Cooling Central Air
Flooring LVT/LVP, Carpet
Window Features Blinds
Laundry Hookup - Dryer, Laundry Closet, Washer Hookup
Exterior
Exterior Feature None
Garage Assigned, On Site, Paved
Garage Spaces 2.0
Waterfront No
Roof Type Shingle
Porch Deck, Porch
Building
Lot Description Corner Lot
Story 2
Entry Level Two
Foundation Slab
Sewer Municipal Sewer
Water Municipal Water
Structure Type None
New Construction No
Others
Tax ID 1115j-181
Acceptable Financing Cash, Conventional, FHA, USDA Loan, VA Loan
Listing Terms Cash, Conventional, FHA, USDA Loan, VA Loan
Special Listing Condition None
Read Less

GET MORE INFORMATION




