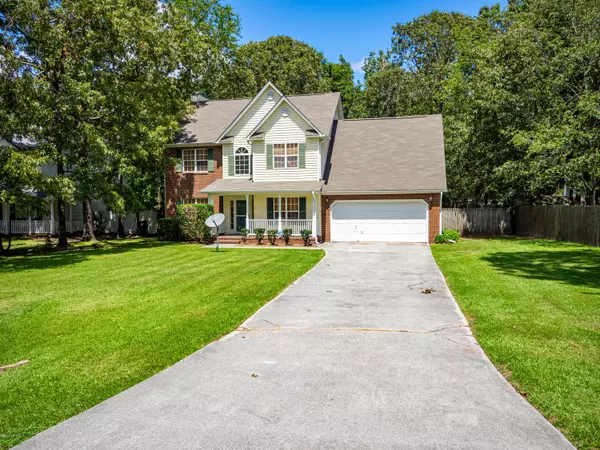For more information regarding the value of a property, please contact us for a free consultation.
108 Ashley Meadow LN Jacksonville, NC 28546
Want to know what your home might be worth? Contact us for a FREE valuation!

Our team is ready to help you sell your home for the highest possible price ASAP
Key Details
Sold Price $225,000
Property Type Single Family Home
Sub Type Single Family Residence
Listing Status Sold
Purchase Type For Sale
Square Footage 2,088 sqft
Price per Sqft $107
Subdivision Hunters Creek
MLS Listing ID 100231578
Sold Date 09/21/20
Style Wood Frame
Bedrooms 3
Full Baths 2
Half Baths 1
HOA Y/N No
Originating Board North Carolina Regional MLS
Year Built 1998
Lot Size 0.590 Acres
Acres 0.59
Lot Dimensions 90 x 317 x 90 x 286
Property Description
3 Bedrooms, plus bonus, 2.5 Baths, Updated Kitchen, 2,400+ heated square feet, Deep half acre yard in an established neighborhood...what else could you ask for? 108 Ashely Meadow Drive is it! Through the front door you'll find the updated kitchen with stainless steel appliances, tile floor, and solid surface counters to the left, a den (or formal dining room) to the right. Down the hallway you'll come into the living room with a wood burning fireplace and through the back door to the beautiful backyard. The backyard is fenced and features mature trees AND an additional two car garage (24x24)!
Upstairs are the bedrooms to include the main bedroom with en suite bath featuring a dual vanity, large soaking tub and stand up shower. The additional bedrooms/bonus room are roomy and have generous closets. Check out the virtual tour or call for showing today!
Location
State NC
County Onslow
Community Hunters Creek
Zoning R-10
Direction Take Piney Green Rd. to Hunters Trail. Turn right onto Ashley Meadow Lane. Home is about a half mile down the road.
Location Details Mainland
Rooms
Primary Bedroom Level Non Primary Living Area
Interior
Interior Features 9Ft+ Ceilings, Ceiling Fan(s), Pantry, Walk-in Shower, Walk-In Closet(s)
Heating Heat Pump
Cooling Central Air
Flooring Carpet, Tile
Window Features Blinds
Appliance Stove/Oven - Electric, Refrigerator, Microwave - Built-In, Dishwasher
Laundry Laundry Closet
Exterior
Garage Off Street, On Site, Paved
Garage Spaces 4.0
Pool None
Waterfront No
Waterfront Description None
Roof Type Shingle
Porch Deck, Porch
Building
Story 2
Entry Level Two
Foundation Slab
Sewer Septic On Site
Water Municipal Water
New Construction No
Others
Tax ID 1115j-207
Acceptable Financing Cash, Conventional, FHA, USDA Loan, VA Loan
Listing Terms Cash, Conventional, FHA, USDA Loan, VA Loan
Special Listing Condition None
Read Less

GET MORE INFORMATION




