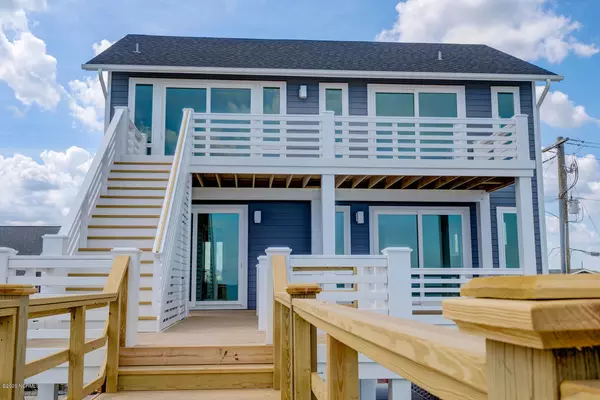For more information regarding the value of a property, please contact us for a free consultation.
1811 Ocean BLVD Topsail Beach, NC 28445
Want to know what your home might be worth? Contact us for a FREE valuation!

Our team is ready to help you sell your home for the highest possible price ASAP
Key Details
Sold Price $1,175,000
Property Type Single Family Home
Sub Type Single Family Residence
Listing Status Sold
Purchase Type For Sale
Square Footage 2,255 sqft
Price per Sqft $521
Subdivision New Topsail Beach
MLS Listing ID 100234537
Sold Date 11/11/20
Style Wood Frame
Bedrooms 4
Full Baths 3
Half Baths 1
HOA Y/N No
Originating Board North Carolina Regional MLS
Year Built 2020
Lot Size 8,276 Sqft
Acres 0.19
Lot Dimensions 60 X 140
Property Description
Stunning, modern, ocean front, new construction on most beautiful part of Topsail Island. Panoramic ocean views from this spectacular home designed by Glover Design and built by Pat Talbert Builders includes white quartz counter tops, glass tile backsplash, stainless Bosch appliances, gas range, custom cabinetry. Open concept living, dining and kitchen with custom finishes, LVP flooring, elevator, cathedral ceilings, and two oceanfront master suites. Large decks expand the living space. Tile baths and frameless glass showers, tankless water heater, 4 bedrooms, 3 1/2 baths, all combine to make this a luxury, modern, ocean front paradise. Private walkway to the beach, 3 parking spaces underneath, hardi-plank siding complete the chic exterior. This is a unique opportunity for an ocean front dream home in tranquil Topsail Beach!
Location
State NC
County Pender
Community New Topsail Beach
Zoning R-1
Direction South on Island via South Topsail Drive, South Shore Drive, Anderson Blvd. At the very end of South Anderson Blvd, turn left and drive 2 blocks to Ocean Blvd. Turn right on Ocean Blvd. House is ocean front.
Location Details Island
Rooms
Other Rooms Shower
Primary Bedroom Level Primary Living Area
Interior
Interior Features Foyer, Solid Surface, Elevator, Master Downstairs, 9Ft+ Ceilings, Vaulted Ceiling(s), Ceiling Fan(s), Pantry, Reverse Floor Plan, Walk-in Shower, Walk-In Closet(s)
Heating Electric, Heat Pump
Cooling Central Air
Flooring LVT/LVP, Tile
Fireplaces Type None
Fireplace No
Window Features Storm Window(s)
Appliance Washer, Stove/Oven - Gas, Refrigerator, Microwave - Built-In, Dryer, Dishwasher
Laundry Hookup - Dryer, Washer Hookup, Inside
Exterior
Exterior Feature Shutters - Functional, Outdoor Shower
Garage Paved
View Ocean, Water
Roof Type Architectural Shingle
Porch Deck
Building
Lot Description Dunes
Story 2
Entry Level Two
Foundation Other
Sewer Septic On Site
Water Municipal Water
Structure Type Shutters - Functional,Outdoor Shower
New Construction No
Others
Tax ID 4202-81-4201-0000
Acceptable Financing Cash, Conventional
Listing Terms Cash, Conventional
Special Listing Condition None
Read Less

GET MORE INFORMATION




