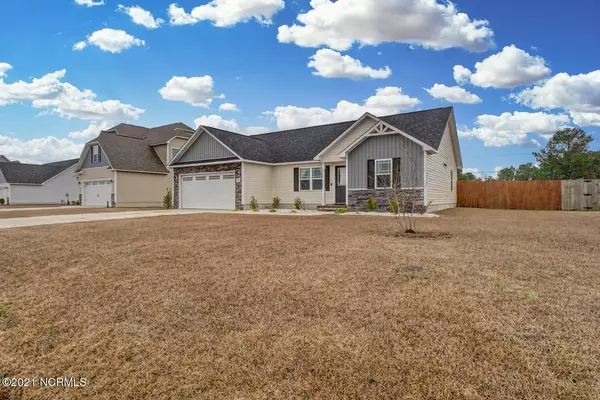For more information regarding the value of a property, please contact us for a free consultation.
204 Breakwater DR Sneads Ferry, NC 28460
Want to know what your home might be worth? Contact us for a FREE valuation!

Our team is ready to help you sell your home for the highest possible price ASAP
Key Details
Sold Price $198,000
Property Type Single Family Home
Sub Type Single Family Residence
Listing Status Sold
Purchase Type For Sale
Square Footage 1,280 sqft
Price per Sqft $154
Subdivision Bridgeport
MLS Listing ID 100251214
Sold Date 03/17/21
Style Wood Frame
Bedrooms 3
Full Baths 2
HOA Fees $150
HOA Y/N Yes
Originating Board North Carolina Regional MLS
Year Built 2018
Lot Size 0.330 Acres
Acres 0.33
Lot Dimensions see plat
Property Description
This beautiful ranch style home is located in the coveted Bridgeport subdivision. This meticulously maintained home boasts 3 bedrooms, with a split design (master suite is separate from the other 2 bedrooms). The master suite features a tray ceiling, huge walk-in-closet, and a luxurious master bathroom. The primary living area, kitchen, and hallway have easy to maintain flooring. The kitchen encompasses an open concept to the dining area and living room, with upgraded cabinets, center island, and stainless steel appliances. The back yard is fenced with a large patio, perfect for entertaining and/or allowing space for pets to enjoy the outdoors. This home also offers a two-car garage and easy to maintain vinyl siding accented by stone. NO CITY TAXES. Stone Bay, MCAS New River and the Camp Lejeune back gate to Courthouse Bay are all within minutes, including the BEACH!! Schedule your showing today for this property won't last long!
Location
State NC
County Onslow
Community Bridgeport
Zoning R-10-R-10
Direction Highway 17 to Highway 210 and head towards Sneads Ferry/NorthTopsail. Right onto Old Folkstone Road. Right onto Bridgeport Drive. Right onto Breakwater Drive. House is on the right (#204).
Location Details Mainland
Rooms
Primary Bedroom Level Primary Living Area
Interior
Interior Features Master Downstairs, Tray Ceiling(s), Eat-in Kitchen, Walk-In Closet(s)
Heating Electric, Forced Air
Cooling Central Air
Window Features Blinds
Exterior
Exterior Feature None
Parking Features Paved
Garage Spaces 2.0
Roof Type Shingle
Porch None
Building
Story 1
Entry Level One
Foundation Slab
Sewer Community Sewer
Water Municipal Water
Structure Type None
New Construction No
Others
Tax ID 426802560076
Acceptable Financing Cash, Conventional, FHA, USDA Loan, VA Loan
Listing Terms Cash, Conventional, FHA, USDA Loan, VA Loan
Special Listing Condition None
Read Less

GET MORE INFORMATION




