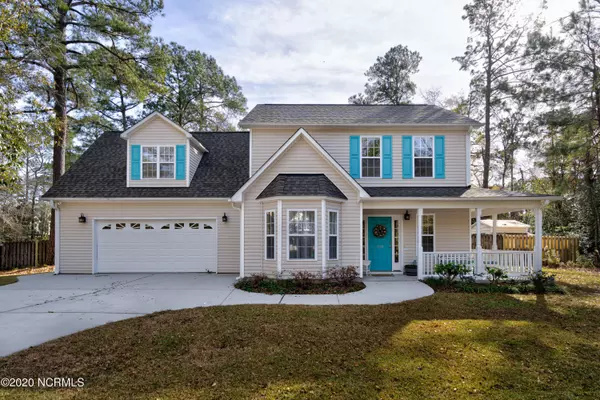For more information regarding the value of a property, please contact us for a free consultation.
7448 Cole CT Leland, NC 28451
Want to know what your home might be worth? Contact us for a FREE valuation!

Our team is ready to help you sell your home for the highest possible price ASAP
Key Details
Sold Price $269,900
Property Type Single Family Home
Sub Type Single Family Residence
Listing Status Sold
Purchase Type For Sale
Square Footage 2,245 sqft
Price per Sqft $120
Subdivision Snee Farm
MLS Listing ID 100250451
Sold Date 02/09/21
Style Wood Frame
Bedrooms 3
Full Baths 2
Half Baths 1
HOA Fees $64
HOA Y/N Yes
Originating Board North Carolina Regional MLS
Year Built 2004
Lot Size 0.600 Acres
Acres 0.6
Lot Dimensions 100 x 200 x 170 x 218
Property Description
Wonderful low maintenance home, refreshed and freshly painted with lots of space inside and out! Corner .60ac. cul-de-sac lot in the lovely SNEE FARM community. Large kitchen with separate dining or office room from breakfast nook. Gas log fireplace in Family Room. This 3 bed/2 1/2 bath home has a huge finished bonus room with closet and
additional 220 outlet. Master bedroom has vaulted ceiling and walk-in closet. Privacy fenced back yard. Firepit area, Utility building for additional storage. Oversized two car garage/25'x23', noting shelving does not convey. Front Point Monitoring security system will convey. Owner/purchased propane tank will convey. 2019 new vinyl flooring throughout house with carpet on stairway, Gutter Leaf Guard System and replacement of smoke detectors (hard wired w/battery). 2020/New Roof, Dishwasher, Stove Hood and Light Fixtures. Easy access to new bypass Hwy. 140. 10 minutes from Wilmington.
Location
State NC
County Brunswick
Community Snee Farm
Zoning R-6
Direction From Cape Fear River Bridge continue towards Leland on Hwy. 17. Turn left on Hewett-Burton Rd., SE in Leland. Take left onto Ocean Hwy. E. Then left on Bridle Way SE and right on COMBINE LN, SE.
Location Details Mainland
Rooms
Other Rooms Storage
Basement None
Primary Bedroom Level Non Primary Living Area
Interior
Interior Features Foyer, 9Ft+ Ceilings, Vaulted Ceiling(s), Ceiling Fan(s), Pantry, Eat-in Kitchen, Walk-In Closet(s)
Heating Forced Air, Heat Pump
Cooling Central Air
Flooring Carpet, Vinyl
Fireplaces Type Gas Log
Fireplace Yes
Window Features Blinds
Appliance Washer, Vent Hood, Stove/Oven - Electric, Refrigerator, Dryer, Disposal, Dishwasher
Laundry Hookup - Dryer, Washer Hookup, Inside
Exterior
Exterior Feature Gas Logs
Garage Off Street, Paved
Garage Spaces 2.0
Pool None
Waterfront No
Waterfront Description None
Roof Type Architectural Shingle,Shingle
Accessibility None
Porch Covered, Porch
Building
Lot Description Cul-de-Sac Lot, Corner Lot
Story 2
Entry Level Two
Foundation Slab
Sewer Municipal Sewer
Water Municipal Water
Structure Type Gas Logs
New Construction No
Others
Tax ID 057fa015
Acceptable Financing Cash, Conventional
Listing Terms Cash, Conventional
Special Listing Condition None
Read Less

GET MORE INFORMATION




