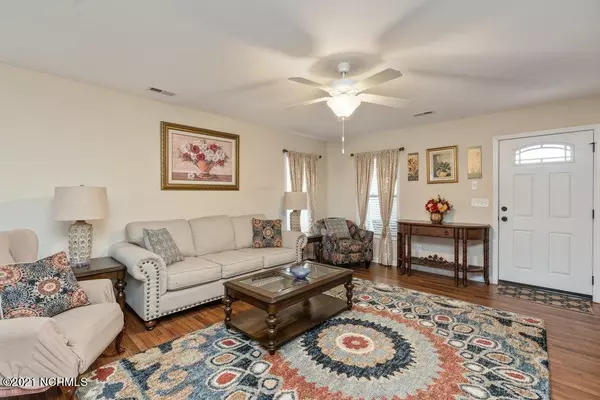For more information regarding the value of a property, please contact us for a free consultation.
3028 Ramble DR Leland, NC 28451
Want to know what your home might be worth? Contact us for a FREE valuation!

Our team is ready to help you sell your home for the highest possible price ASAP
Key Details
Sold Price $207,000
Property Type Single Family Home
Sub Type Single Family Residence
Listing Status Sold
Purchase Type For Sale
Square Footage 1,405 sqft
Price per Sqft $147
Subdivision Grayson Park
MLS Listing ID 100256942
Sold Date 03/31/21
Style Wood Frame
Bedrooms 3
Full Baths 2
Half Baths 1
HOA Fees $918
HOA Y/N Yes
Originating Board North Carolina Regional MLS
Year Built 2012
Annual Tax Amount $1,280
Lot Size 5,663 Sqft
Acres 0.13
Lot Dimensions Irregular
Property Description
Welcome to your new home in Grayson Park! This adorable St. Augustine floor plan has the layout you have been looking for. Open the front door and enjoy an open living room, dining room, and kitchen that make hosting a breeze. Easy access to your back patio and wooded backyard for outdoor activities and grilling. The second floor offers a grand master suite with a large adjoining bathroom and walk in closet. The second level has 2 addition bedrooms, a full bath, and a laundry room. Your family will love the extensive community amenities and park-like setting of Grayson Park. Amenities include a plantation style clubhouse with catering kitchen, stone fireplace, large flat screen TV, fitness room, 2 lighted tennis courts, competition size pool, kiddie pool and playground.
Location
State NC
County Brunswick
Community Grayson Park
Zoning R
Direction HWY 17S towards Leland/Myrtle Beach. Aprox 4 miles after Magnolia Greens, right onto HWY 87N/Old Town Creek Rd. Grayson Park is approx 1 mile on the left. Turn right at the clubhouse, home is on right.
Location Details Mainland
Rooms
Primary Bedroom Level Non Primary Living Area
Interior
Interior Features Ceiling Fan(s)
Heating Heat Pump
Cooling Central Air
Fireplaces Type None
Fireplace No
Window Features Thermal Windows
Exterior
Exterior Feature Irrigation System
Garage Assigned, Off Street, Paved
Garage Spaces 1.0
Waterfront No
Roof Type Shingle
Porch Patio
Building
Story 2
Entry Level One
Foundation Slab
Sewer Municipal Sewer
Water Municipal Water
Structure Type Irrigation System
New Construction No
Others
Tax ID 046pa012
Acceptable Financing Cash, Conventional, FHA, USDA Loan, VA Loan
Listing Terms Cash, Conventional, FHA, USDA Loan, VA Loan
Special Listing Condition None
Read Less

GET MORE INFORMATION




