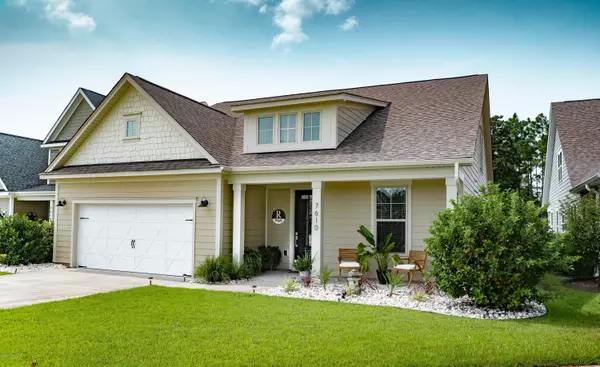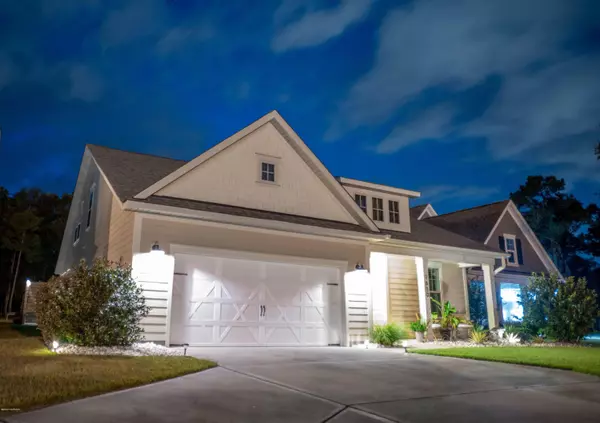For more information regarding the value of a property, please contact us for a free consultation.
7610 Vancouver CT Wilmington, NC 28412
Want to know what your home might be worth? Contact us for a FREE valuation!

Our team is ready to help you sell your home for the highest possible price ASAP
Key Details
Sold Price $433,000
Property Type Single Family Home
Sub Type Single Family Residence
Listing Status Sold
Purchase Type For Sale
Square Footage 2,868 sqft
Price per Sqft $150
Subdivision Woodlake
MLS Listing ID 100237142
Sold Date 10/22/20
Style Wood Frame
Bedrooms 5
Full Baths 3
HOA Fees $684
HOA Y/N Yes
Originating Board North Carolina Regional MLS
Year Built 2015
Lot Size 0.335 Acres
Acres 0.34
Lot Dimensions 34x38x240x59x222x72
Property Description
Dream house alert! Lake front home with a private dock and in-ground pool! Everything has already been done for you in this like-new stunner in Woodlake. Sitting on a large lot on one of Wilmington's few lakes, you can spend your free time kayaking, fishing, and living the good life on the water, relaxing in your saltwater pool, or enjoying a beautiful Carolina sunset from your screened porch or under the pergola.
The interior features an open floor plan, with a large kitchen with breakfast nook, spacious living room with fireplace, and a beautiful dining room. The master bedroom, as well as two others are downstairs. Upstairs, you have a loft, perfect for a playroom or second living room, and two other spacious bedrooms.
Woodlake features sidewalks throughout, a community pool, clubhouse, and playground. Outside of the city limits, so no city taxes!
Location
State NC
County New Hanover
Community Woodlake
Zoning R-15
Direction Head south on College Rd. turns into Carolina Beach Rd. Take a right on Sanders Rd. left on River Road, left on Watauga Rd. (Ocean Forest Lakes)Left on Okeechobee Rd. , right on Ontario and right on Vancouver Rd. House on the right.
Location Details Mainland
Rooms
Primary Bedroom Level Primary Living Area
Interior
Interior Features Foyer, Mud Room, Solid Surface, Master Downstairs, 9Ft+ Ceilings, Tray Ceiling(s), Ceiling Fan(s), Pantry, Walk-in Shower, Walk-In Closet(s)
Heating Heat Pump
Cooling Central Air
Window Features Blinds
Laundry Inside
Exterior
Exterior Feature Outdoor Shower, Irrigation System, Gas Logs
Garage Off Street
Garage Spaces 2.0
Waterfront Description Water Access Comm
View Lake, Water
Roof Type Architectural Shingle
Porch Covered, Patio, Porch, Screened
Building
Story 2
Entry Level Two
Foundation Slab
Sewer Municipal Sewer
Water Municipal Water
Structure Type Outdoor Shower,Irrigation System,Gas Logs
New Construction No
Others
Tax ID R08100-006-257-000
Acceptable Financing Cash, Conventional, FHA, USDA Loan, VA Loan
Listing Terms Cash, Conventional, FHA, USDA Loan, VA Loan
Special Listing Condition None
Read Less

GET MORE INFORMATION




