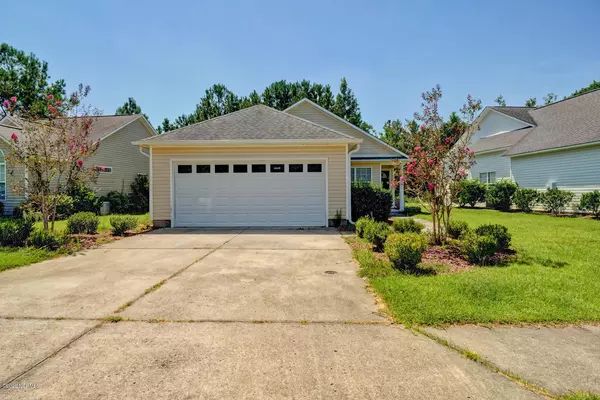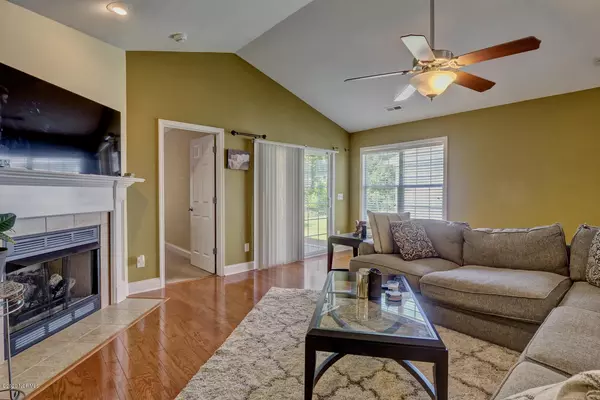For more information regarding the value of a property, please contact us for a free consultation.
1019 Stoney Woods LN Leland, NC 28451
Want to know what your home might be worth? Contact us for a FREE valuation!

Our team is ready to help you sell your home for the highest possible price ASAP
Key Details
Sold Price $210,000
Property Type Single Family Home
Sub Type Single Family Residence
Listing Status Sold
Purchase Type For Sale
Square Footage 1,326 sqft
Price per Sqft $158
Subdivision The Willows At Leland
MLS Listing ID 100235512
Sold Date 11/06/20
Style Wood Frame
Bedrooms 3
Full Baths 2
HOA Fees $528
HOA Y/N Yes
Originating Board North Carolina Regional MLS
Year Built 2007
Lot Size 6,098 Sqft
Acres 0.14
Lot Dimensions 68 x 105 x 49 x 105
Property Description
Ranch style home with 2 car garage in Fantastic neighborhood with community pool, tennis court & clubhouse! This home features and open layout and hardwood floors in the kitchen, living room & hallway! The Kitchen features a breakfast bar between the Kitchen & Living room, cathedral ceilings & a pantry. The living room area has cathedral ceilings, a gas log fireplace, and sliders to a screened in porch. The spacious master bedroom includes a walk-in closet and a master bath with linen closet (Behind door). The yard even has a fenced in area for your dog. All this in a great location close to Wilmington with easy access to all major roads. FHA, USDA & VA with zero to 3.5% financing available to qualified buyers. Make this home yours for less than renting!
Location
State NC
County Brunswick
Community The Willows At Leland
Zoning LE-PUD
Direction From Wilmington on Hwy 74/76 to NC 133 Leland/Navassa Exit. Continue north on Village Rd. Just past CVS turn left on Northgate then left on Stoney Woods Ln
Location Details Mainland
Rooms
Basement None
Primary Bedroom Level Primary Living Area
Interior
Interior Features Master Downstairs, Ceiling Fan(s), Pantry, Walk-In Closet(s)
Heating Electric, Forced Air, Heat Pump
Cooling Central Air
Flooring Carpet, Tile, Wood
Fireplaces Type Gas Log
Fireplace Yes
Window Features Thermal Windows,Blinds
Appliance Stove/Oven - Electric, Refrigerator, Microwave - Built-In, Disposal, Dishwasher
Laundry Hookup - Dryer, In Garage, Washer Hookup
Exterior
Exterior Feature Irrigation System, Gas Logs
Garage Off Street, On Site, Paved
Garage Spaces 2.0
Pool None
Waterfront No
Waterfront Description None
Roof Type Architectural Shingle
Accessibility Accessible Entrance
Porch Covered, Porch, Screened
Building
Story 1
Entry Level One
Foundation Slab
Sewer Municipal Sewer
Water Municipal Water
Structure Type Irrigation System,Gas Logs
New Construction No
Others
Tax ID 038ia042
Acceptable Financing Cash, Conventional, FHA, USDA Loan, VA Loan
Listing Terms Cash, Conventional, FHA, USDA Loan, VA Loan
Special Listing Condition None
Read Less

GET MORE INFORMATION




