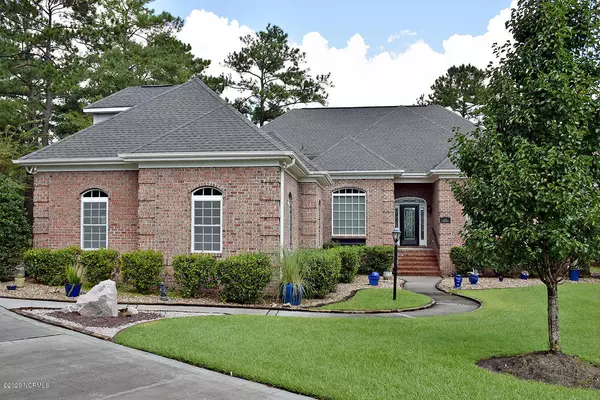For more information regarding the value of a property, please contact us for a free consultation.
6603 Becket Notch SW Ocean Isle Beach, NC 28469
Want to know what your home might be worth? Contact us for a FREE valuation!

Our team is ready to help you sell your home for the highest possible price ASAP
Key Details
Sold Price $500,000
Property Type Single Family Home
Sub Type Single Family Residence
Listing Status Sold
Purchase Type For Sale
Square Footage 3,426 sqft
Price per Sqft $145
Subdivision Ocean Ridge Plantation
MLS Listing ID 100234927
Sold Date 02/17/21
Style Wood Frame
Bedrooms 3
Full Baths 2
Half Baths 2
HOA Fees $1,712
HOA Y/N Yes
Originating Board North Carolina Regional MLS
Year Built 2006
Annual Tax Amount $3,200
Lot Size 0.460 Acres
Acres 0.46
Lot Dimensions 52 x 91 x 143 x 113 x 190
Property Description
This luxury home in the gated golfing community of Ocean Ridge Plantation is part of ''One of the top 100 communities in America'' according to ''Living Southern Style'' and ''Where to Retire'' magazines.
Situated on an almost half acre culdesac lot there are 3 bedrooms in the split bedroom floor plan. The brick home also offers a bonus room and half bath on the second floor. Freshly painted, this home greets you with luxurious Brazilian cherry wide plank hardwood floors and cozy carpet in the bedrooms. Beautiful built in's allow for showing off your collectibles in the great room and study. Enjoy the cozy propane fireplace in the great room under the 12' ceilings also in the formal dining room. The gourmet kitchen offers gleaming granite counters, a spacious island, glass front maple cabinetry and a spacious breakfast nook. Your favorite place in the home will become the beautiful sun room. Solar Tubes in the kitchen, laundry and guest Jack N Jill bathroom offer plenty of natural light. The owners suite has a spacious custom designed closet. The en suite bath offers dual vanity complete with side cabinets, NEW granite counters and a walk in shower. Each guest bedroom has its own private toilet and sink and share a shower. The laundry room offers new cabinets, sink and granite counters. The water heater is new as well. The oversized 2 car garage and partially floored walk in attic offers great storage space. The crawlspace has been encapsulated and maintained by a dehumidifier and French drains on the exterior. The sellers are offering a Choice Ultimate Home Warranty. Enjoy the elegant country club lifestyle with 4 golf courses, a private oceanfront beach club, restaurants, fitness , steam sauna, tennis, social clubs, indoor & outdoor pools, community gardens, woodlands, and miles of trails. Ocean Ridge is located minutes to Sunset Beach and very convenient to the famed seafood of Calabash and the bustle of Myrtle Beach.
Location
State NC
County Brunswick
Community Ocean Ridge Plantation
Zoning C0-R-7500
Direction Hwy. 17S, left into Ocean Ridge Plantation onto Ocean Ridge Parkway SW, left on Lions Gate Parkway, left on Castlebrook Way SW, right on Gladstone, right on Becket Notch.
Location Details Mainland
Rooms
Basement Crawl Space, None
Primary Bedroom Level Primary Living Area
Interior
Interior Features Foyer, Intercom/Music, Solid Surface, Master Downstairs, 9Ft+ Ceilings, Tray Ceiling(s), Vaulted Ceiling(s), Ceiling Fan(s), Home Theater, Walk-in Shower
Heating Forced Air, Propane, Zoned
Cooling Central Air, Zoned
Flooring Carpet, Tile, Wood
Fireplaces Type Gas Log
Fireplace Yes
Window Features Blinds
Appliance Vent Hood, Refrigerator, Microwave - Built-In, Double Oven, Disposal, Dishwasher, Cooktop - Electric
Laundry Hookup - Dryer, Washer Hookup, Inside
Exterior
Exterior Feature Irrigation System
Garage Off Street, On Site, Paved
Garage Spaces 2.0
Waterfront No
Waterfront Description Water Access Comm
Roof Type Architectural Shingle
Porch Enclosed, See Remarks
Building
Lot Description Cul-de-Sac Lot, Wooded
Story 1
Entry Level One and One Half
Sewer Municipal Sewer
Water Municipal Water
Structure Type Irrigation System
New Construction No
Others
Tax ID 212pa074
Acceptable Financing Cash, Conventional
Listing Terms Cash, Conventional
Special Listing Condition None
Read Less

GET MORE INFORMATION




