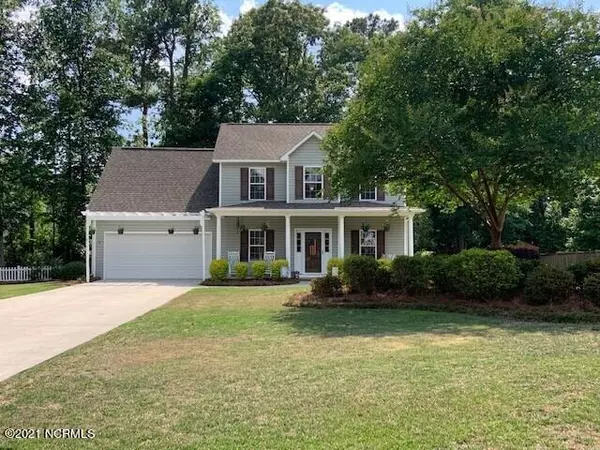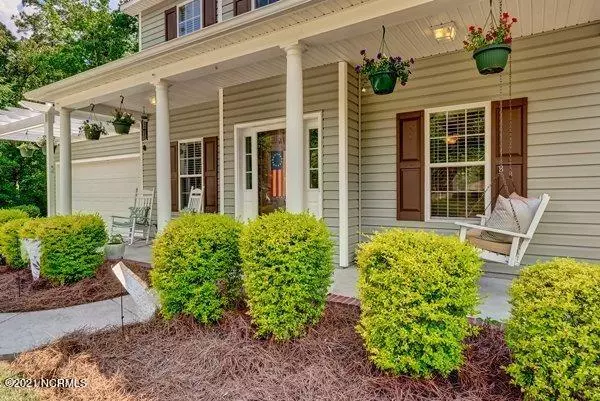For more information regarding the value of a property, please contact us for a free consultation.
131 Combine LN Leland, NC 28451
Want to know what your home might be worth? Contact us for a FREE valuation!

Our team is ready to help you sell your home for the highest possible price ASAP
Key Details
Sold Price $325,000
Property Type Single Family Home
Sub Type Single Family Residence
Listing Status Sold
Purchase Type For Sale
Square Footage 2,174 sqft
Price per Sqft $149
Subdivision Snee Farm
MLS Listing ID 100273676
Sold Date 07/20/21
Style Wood Frame
Bedrooms 3
Full Baths 2
Half Baths 1
HOA Fees $65
HOA Y/N Yes
Originating Board North Carolina Regional MLS
Year Built 2004
Annual Tax Amount $1,916
Lot Size 0.670 Acres
Acres 0.67
Lot Dimensions irregular
Property Description
an amazing little piece of paradise, beautifully maintained home nestled on a quiet .67 acre cul-de-sac lot , serene woodsy back yard, setting, just perfect for fire pit gatherings with friends and family,, great curb appeal with inviting southern rocking chair front porch and accent pergola, the spacious living room has gas log fireplace, formal dining, the kitchen shines with stainless appliances, and open to living area, eat-in breakfast area, Laminate wood flooring throughout downstairs, master suite downstairs , master bath has soaking tub and separate shower, walk-in closet, two additional bedrooms upstairs along with a large finished room over the garage, carpet replaced in 2018 upgraded padding, wonderful outdoor living with screened porch, recently added custom patio, landscaped yard full of hydrangeas, azaleas and southern flora, new roof 2018, great storage , low maintenance vinyl exterior, minutes to shopping and dining and a short drive over the bridge into Wilmington
Location
State NC
County Brunswick
Community Snee Farm
Zoning LE R-6
Direction 74/76 across cape fear river bridge towards Leland, stay to right on US 17 past Brunswick Forest take left onto Hewitt Burton, immediate right onto Hazel Branch, Left onto Birdie Way, right on Combine Lane, home at end on cul-de-sac on right
Location Details Mainland
Rooms
Primary Bedroom Level Primary Living Area
Interior
Interior Features Master Downstairs, Ceiling Fan(s), Pantry, Walk-in Shower, Walk-In Closet(s)
Heating Heat Pump
Cooling Central Air
Flooring Carpet, Laminate, Vinyl
Fireplaces Type Gas Log
Fireplace Yes
Window Features Thermal Windows,Blinds
Appliance Stove/Oven - Electric, Microwave - Built-In, Disposal, Dishwasher
Laundry Inside
Exterior
Garage Off Street, Paved
Garage Spaces 2.0
Waterfront No
Waterfront Description None
Roof Type Architectural Shingle
Porch Patio, Porch, Screened
Building
Lot Description Cul-de-Sac Lot
Story 2
Entry Level Two
Foundation Raised, Slab
Sewer Municipal Sewer
Water Municipal Water
New Construction No
Others
Tax ID 057fa023
Acceptable Financing Cash, Conventional, FHA, VA Loan
Listing Terms Cash, Conventional, FHA, VA Loan
Special Listing Condition None
Read Less

GET MORE INFORMATION




