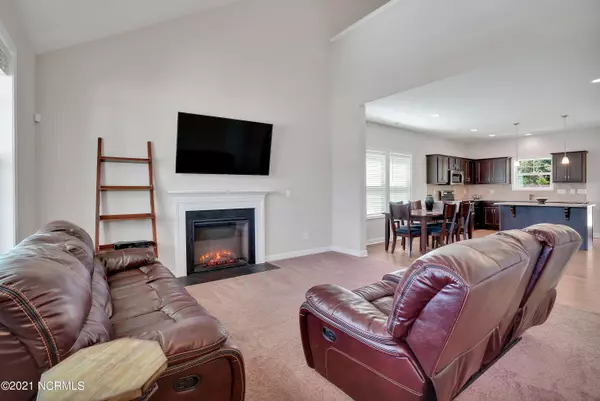For more information regarding the value of a property, please contact us for a free consultation.
2333 Cottagefield LN Leland, NC 28451
Want to know what your home might be worth? Contact us for a FREE valuation!

Our team is ready to help you sell your home for the highest possible price ASAP
Key Details
Sold Price $285,000
Property Type Single Family Home
Sub Type Single Family Residence
Listing Status Sold
Purchase Type For Sale
Square Footage 2,053 sqft
Price per Sqft $138
Subdivision The Willows At Leland
MLS Listing ID 100273456
Sold Date 06/24/21
Style Wood Frame
Bedrooms 4
Full Baths 2
Half Baths 1
HOA Fees $580
HOA Y/N Yes
Originating Board North Carolina Regional MLS
Year Built 2017
Annual Tax Amount $2,008
Lot Size 5,663 Sqft
Acres 0.13
Lot Dimensions 55x120x47x120
Property Description
This is your opportunity to own in one of Leland's most beloved neighborhoods. This home features a two story living room, huge kitchen with island, granite counter tops, tile back splash and roomy eat in area, and first floor primary homeowner's bedroom and laundry room. The Primary Homeowner's Bedroom has a trey ceiling, large walk in closet, and ensuite bath with dual vanities, garden tub and separate shower. The second floor features three bedrooms, an open loft, full bath and storage. This home features a large rear covered porch, perfect for relaxation and outdoor entertaining. Top all this with a 2-10 Home Warranty and a Security System and this is an easy buy. The property is easy to show and ready for turnkey move-in, so don't wait. Book your tour today!
Location
State NC
County Brunswick
Community The Willows At Leland
Zoning PUD
Direction From Wilmington: Take US-17 S/US-76 W over Cape Fear Bridge, Take NC-133 S exit toward Southport/Oak Island, Slight right onto Village Rd NE, Left onto Northgate Dr, Left onto Willows Creek Ln, Right onto Cottagefield Ln. House will be on the left.
Location Details Mainland
Rooms
Primary Bedroom Level Primary Living Area
Interior
Interior Features Master Downstairs, 9Ft+ Ceilings, Tray Ceiling(s), Vaulted Ceiling(s), Ceiling Fan(s), Pantry, Walk-in Shower, Walk-In Closet(s)
Heating Forced Air
Cooling Central Air
Flooring Carpet, Laminate, Vinyl
Window Features Blinds
Appliance Stove/Oven - Electric, Refrigerator, Microwave - Built-In
Laundry Inside
Exterior
Exterior Feature None
Garage Paved
Garage Spaces 2.0
Pool None
Waterfront No
Waterfront Description None
Roof Type Shingle
Accessibility None
Porch Open, Covered, Porch
Building
Story 2
Entry Level Two
Foundation Slab
Sewer Municipal Sewer
Water Municipal Water
Structure Type None
New Construction No
Others
Tax ID 038ig008
Acceptable Financing Cash, Conventional, FHA
Listing Terms Cash, Conventional, FHA
Special Listing Condition None
Read Less

GET MORE INFORMATION




