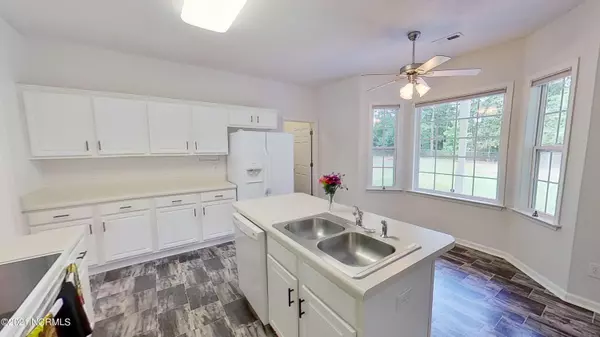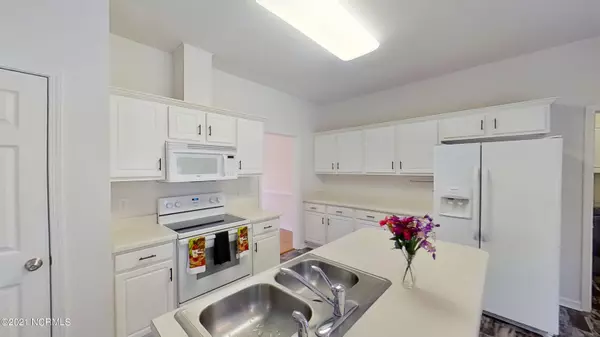For more information regarding the value of a property, please contact us for a free consultation.
83 Combine LN SE Leland, NC 28451
Want to know what your home might be worth? Contact us for a FREE valuation!

Our team is ready to help you sell your home for the highest possible price ASAP
Key Details
Sold Price $329,900
Property Type Single Family Home
Sub Type Single Family Residence
Listing Status Sold
Purchase Type For Sale
Square Footage 2,290 sqft
Price per Sqft $144
Subdivision Snee Farm
MLS Listing ID 100278478
Sold Date 09/07/21
Style Wood Frame
Bedrooms 4
Full Baths 2
Half Baths 1
HOA Fees $65
HOA Y/N Yes
Originating Board North Carolina Regional MLS
Year Built 2004
Lot Size 0.740 Acres
Acres 0.74
Lot Dimensions 135x249x126x260
Property Description
This immaculate home has an ideal location in the quiet and well-maintained subdivision of Snee Farm. You will fall in love with this beautiful home which offers a welcoming covered front porch ideal for rocking chairs and an open floor plan. The formal dining room is perfect for entertaining guests. It features hardwood floors, bayed window, updated light fixture, and decorative chair railing and crown molding. The living room features a cozy gas log fireplace with marble surround and entertainment niche above. It is open to the kitchen and has direct access to the back yard. The well-designed kitchen includes a bayed eating area, large pantry, ample cabinets and counter space, side by side refrigerator and features a center island with space for seating. The master suite has a vaulted ceiling with fan and private bath with huge double sink vanity, step in shower, separate tub, and oversized walk-in closet. Three generous guest rooms and a full bath round out the spacious floor plan. The 4th bedroom is 20x20 and could be used as bonus room. The separate laundry room is located between the kitchen and the oversized 2 car garage which offers enough space for a workbench. The home sits on a larger than average lot and features a fenced back yard that includes a spacious covered patio and storage shed for your extra tools and yard equipment. Conveniently located to Waterford Village, The Village at Brunswick Forest and Magnolia Greens to meet all your shopping, dining and golf needs. Just minutes away from Wilmington and the beaches of both New Hanover and Brunswick Counties. Recent improvements include: new range and microwave June 2021, new HVAC June 2020, new gutters June 2019, freshly painted interior January 2019, new roof and new flooring throughout October 2018.
Location
State NC
County Brunswick
Community Snee Farm
Zoning R6
Direction 17 South, left on Hewett-Burton Road SE, right on Hazels Branch Road, left into Snee Farm on Bridle Way SE, right on Combine Lane SE.
Location Details Mainland
Rooms
Other Rooms Storage
Primary Bedroom Level Non Primary Living Area
Interior
Interior Features Foyer, Ceiling Fan(s), Pantry, Walk-in Shower, Eat-in Kitchen, Walk-In Closet(s)
Heating Heat Pump
Cooling Central Air
Flooring Carpet, Vinyl, Wood
Fireplaces Type Gas Log
Fireplace Yes
Window Features Blinds
Appliance Stove/Oven - Electric, Refrigerator, Microwave - Built-In, Dishwasher
Laundry Inside
Exterior
Exterior Feature None
Garage Off Street, Paved
Garage Spaces 2.0
Waterfront No
Roof Type Shingle
Porch Covered, Patio, Porch
Building
Story 2
Entry Level Two
Foundation Slab
Sewer Municipal Sewer
Water Municipal Water
Structure Type None
New Construction No
Others
Tax ID 217620902051
Acceptable Financing Cash, Conventional
Listing Terms Cash, Conventional
Special Listing Condition None
Read Less

GET MORE INFORMATION




