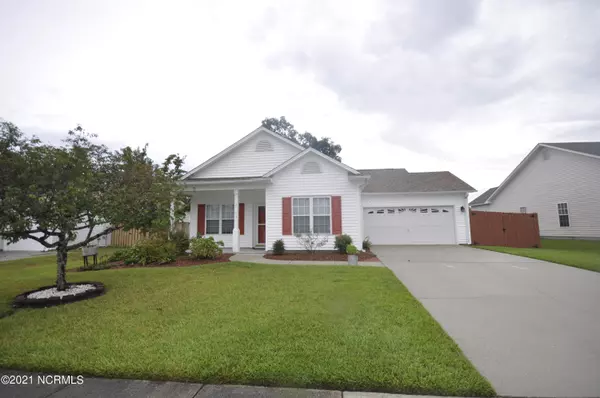For more information regarding the value of a property, please contact us for a free consultation.
2117 Heathwood DR Leland, NC 28451
Want to know what your home might be worth? Contact us for a FREE valuation!

Our team is ready to help you sell your home for the highest possible price ASAP
Key Details
Sold Price $270,000
Property Type Single Family Home
Sub Type Single Family Residence
Listing Status Sold
Purchase Type For Sale
Square Footage 1,288 sqft
Price per Sqft $209
Subdivision Lanvale Trace
MLS Listing ID 100298791
Sold Date 02/28/22
Style Wood Frame
Bedrooms 3
Full Baths 2
HOA Fees $200
HOA Y/N Yes
Originating Board Hive MLS
Year Built 2002
Lot Size 0.300 Acres
Acres 0.3
Lot Dimensions 72 x 102 x 68 x 90
Property Description
Immaculate home in lovely Lanvale Trace. Flowing wood floors throughout this home. well equipped kitchen with granite counters, tile floors and newer stainless steel appliances. This 3-bedroom 2-bath home offers a split bedroom plan for extra privacy. Patio door leading from master bedroom to large patio. Open floor plan with vaulted ceiling. Lots of natural light adorns this home. 2-car garage with access to the kitchen. Large patio with completely fenced in back yard perfect for safety and privacy. Enjoy the rocking chair front porch in this quiet desired neighborhood. Convenient to shopping, restaurants and beaches. Come see this beautiful home, you will not be disappointed!
Location
State NC
County Brunswick
Community Lanvale Trace
Zoning R6
Direction Highway 17 past Magnolia Greens, Right at light onto Lanvale Rd. Go 1.5 miles turn left into Lanvale Trace. Right on Heathwood and house on the left.
Location Details Mainland
Rooms
Basement None
Primary Bedroom Level Primary Living Area
Interior
Interior Features Master Downstairs, Pantry, Eat-in Kitchen
Heating Heat Pump
Cooling Central Air
Flooring Tile, Wood
Fireplaces Type None
Fireplace No
Appliance Stove/Oven - Electric, Refrigerator, Microwave - Built-In, Disposal, Dishwasher
Laundry Laundry Closet
Exterior
Exterior Feature None
Garage Off Street, Paved
Garage Spaces 2.0
Pool None
Waterfront No
Waterfront Description None
Roof Type Architectural Shingle
Accessibility None
Porch Patio, Porch
Building
Story 1
Entry Level One
Foundation Slab
Sewer Municipal Sewer
Structure Type None
New Construction No
Others
Tax ID 205615520547
Acceptable Financing Cash, Conventional, FHA, VA Loan
Listing Terms Cash, Conventional, FHA, VA Loan
Special Listing Condition None
Read Less

GET MORE INFORMATION




