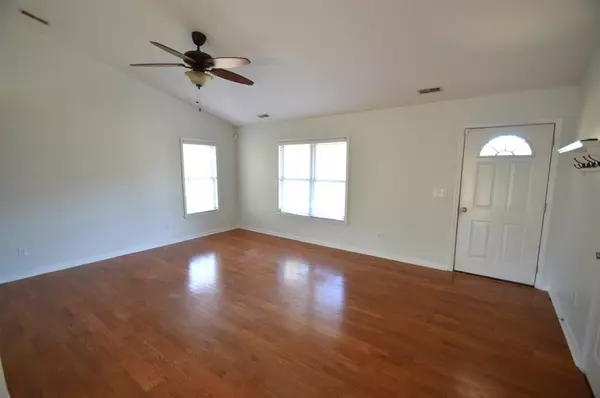For more information regarding the value of a property, please contact us for a free consultation.
608 Chadwick Shores Drive Sneads Ferry, NC 28460
Want to know what your home might be worth? Contact us for a FREE valuation!

Our team is ready to help you sell your home for the highest possible price ASAP
Key Details
Sold Price $275,000
Property Type Single Family Home
Sub Type Single Family Residence
Listing Status Sold
Purchase Type For Sale
Square Footage 1,242 sqft
Price per Sqft $221
Subdivision Chadwick Shores
MLS Listing ID 100312761
Sold Date 04/11/22
Style Wood Frame
Bedrooms 3
Full Baths 2
HOA Y/N Yes
Originating Board North Carolina Regional MLS
Year Built 1997
Lot Size 0.350 Acres
Acres 0.35
Lot Dimensions irregular
Property Description
Beautiful 3 bedroom, 2 bath, 2-story, single family home with two car garage with water views. Separate game/spare room area with external door to the back of the house is additional 286 sqft room that is not included in square footage located in the garage. This unique home has so many great features: Large decks on the front and back of the house, granite counter top in the kitchen, cathedral ceilings in the living room, dining room and kitchen, wood floors in the common areas, washer/dryer connections, refrigerator, dishwasher, microwave, flat top range, garbage disposal, fenced in backyard, water view of Chadwick Bay, & a huge front yard. Chadwick Shores Subdivision is located on Chadwick bay and is a gate community. There is a small dock in the community that sits off of the Intracoastal Waterway and a little playground for children. Neighborhood sits outside Camp Lejeune''s back gate, approximately 5 miles to the beach, surrounded by Chadwick Bay and Intracoastal Waterway.
Location
State NC
County Onslow
Community Chadwick Shores
Zoning R-15
Direction Rt 210 left on Old Folkstone Rd go 1 mile make right onto Chadwick Acres Dr. go 1 mile Left into Chadwick Shores Dr. stay left , follow to 608 Chadwick Shores Drive.
Rooms
Primary Bedroom Level Primary Living Area
Interior
Interior Features Ceiling - Vaulted, Ceiling Fan(s), Walk-In Closet
Heating Heat Pump
Cooling Central
Flooring Carpet, Laminate
Appliance None, Dishwasher, Disposal, Microwave - Built-In, Refrigerator, Stove/Oven - Electric
Exterior
Garage On Site, Paved
Garage Spaces 2.0
Utilities Available Septic On Site
Waterfront No
Waterfront Description Boat Dock, Water View
Roof Type Architectural Shingle
Porch Deck, Porch
Garage Yes
Building
Story 2
New Construction No
Schools
Elementary Schools Dixon
Middle Schools Dixon
High Schools Dixon
Others
Tax ID 428802781645
Read Less

GET MORE INFORMATION




