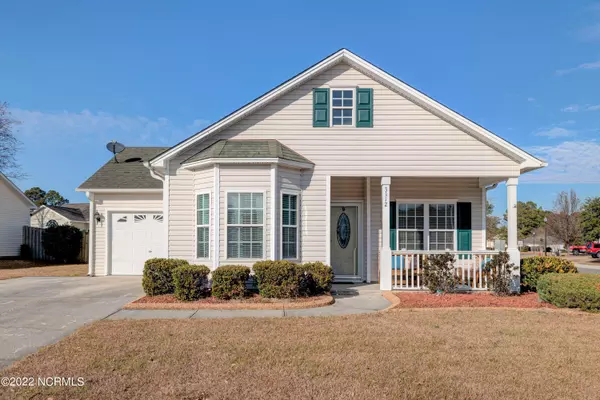For more information regarding the value of a property, please contact us for a free consultation.
3112 Thistlewood Drive Leland, NC 28451
Want to know what your home might be worth? Contact us for a FREE valuation!

Our team is ready to help you sell your home for the highest possible price ASAP
Key Details
Sold Price $267,500
Property Type Single Family Home
Sub Type Single Family Residence
Listing Status Sold
Purchase Type For Sale
Square Footage 1,340 sqft
Price per Sqft $199
Subdivision Lanvale Trace
MLS Listing ID 100310203
Sold Date 03/09/22
Style Wood Frame
Bedrooms 3
Full Baths 2
HOA Y/N Yes
Originating Board North Carolina Regional MLS
Year Built 2000
Annual Tax Amount $1,275
Lot Size 8,276 Sqft
Acres 0.19
Lot Dimensions 94x103x75x102
Property Description
Pending with showings-accepting back up offers
Welcome Home to this 3 bedroom, 2 bath home with an open floor plan, stainless appliances, Wood and Laminate floors, and a vaulted ceiling in the living room. You will be pleased with the extra details, such as: the Front porch, Rear patio, Bay window in bedroom one, Kitchen counter bar that's great for entertaining, cozy fireplace, Sliding glass doors to the patio from both the living room and the primary bedroom. The backyard features a shed and a fenced in rear yard.
The community features two ponds and a picturesque entry.
Location
State NC
County Brunswick
Community Lanvale Trace
Zoning R6
Direction Hwy 17 south just past Brunswick Forest, turn Right on Lanvale Rd. Turn left on Orchard Loop Rd., turn right on Thistlewood. First home on the right.
Rooms
Other Rooms Storage
Basement None
Primary Bedroom Level Primary Living Area
Interior
Interior Features Foyer, 1st Floor Master, Ceiling - Vaulted, Ceiling Fan(s), Pantry, Smoke Detectors, Walk-In Closet
Heating Heat Pump, Forced Air
Cooling Central
Flooring Laminate
Appliance Dishwasher, Disposal, Dryer, Microwave - Built-In, Refrigerator, Stove/Oven - Electric, Washer
Exterior
Garage On Site, Paved
Garage Spaces 1.0
Pool None
Utilities Available Community Sewer, Municipal Sewer, Municipal Water
Waterfront No
Waterfront Description None
Roof Type Shingle
Accessibility None
Porch Patio, Porch
Garage Yes
Building
Story 1
New Construction No
Schools
Elementary Schools Town Creek
Middle Schools Town Creek
High Schools North Brunswick
Others
Tax ID 047aa020
Read Less

GET MORE INFORMATION




