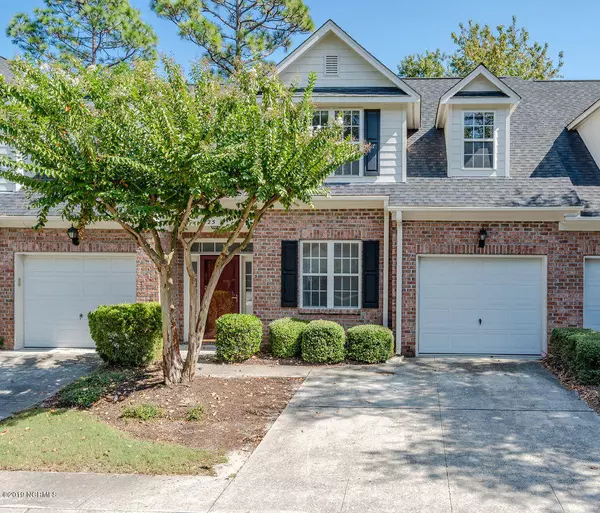For more information regarding the value of a property, please contact us for a free consultation.
5006 Carleton DR #25 Wilmington, NC 28403
Want to know what your home might be worth? Contact us for a FREE valuation!

Our team is ready to help you sell your home for the highest possible price ASAP
Key Details
Sold Price $234,000
Property Type Townhouse
Sub Type Townhouse
Listing Status Sold
Purchase Type For Sale
Square Footage 1,789 sqft
Price per Sqft $130
Subdivision Carleton Place
MLS Listing ID 100186905
Sold Date 11/01/19
Style Wood Frame
Bedrooms 3
Full Baths 2
Half Baths 1
HOA Fees $3,060
HOA Y/N Yes
Originating Board North Carolina Regional MLS
Year Built 1997
Lot Size 2,178 Sqft
Acres 0.05
Lot Dimensions Irregular
Property Description
Come and see this beautiful townhouse in highly desired Carleton Place. Offering prime proximity to great shopping, dining, Wrightsville Beach, and UNCW, this freshly painted unit has new luxury vinyl plank flooring in main living area, kitchen, and bathrooms, with new carpet in all bedrooms and upstairs sitting area. The inviting and spacious master suite shows off a double vanity sink, large tub, and walk-in closet. A gas fireplace in the living room is available to keep you cozy during winter, while the nicely wooded fenced back yard provides a tranquil spot to relax privately outside on the nicer days.This unit features abundant natural light and features a large skylight in the vaulted ceiling over the main living area. The top of the stairs opens up to a study/sitting area overlooking the lower floor. Rounding out the features are the one car garage and a community pool.
Location
State NC
County New Hanover
Community Carleton Place
Zoning O&I
Direction East down Eastwood Rd, Right onto Cardinal Dr, Right onto Clear Run Dr, Left onto College Acres Dr, Right onto Carleton Drive, then first right. Unit is on left.
Location Details Mainland
Rooms
Primary Bedroom Level Primary Living Area
Interior
Interior Features Master Downstairs, 9Ft+ Ceilings, Vaulted Ceiling(s), Ceiling Fan(s), Skylights, Walk-In Closet(s)
Heating Electric, Forced Air
Cooling Central Air
Fireplaces Type Gas Log
Fireplace Yes
Exterior
Exterior Feature None
Garage Paved
Garage Spaces 1.0
Waterfront No
Roof Type Shingle
Porch Patio
Building
Story 2
Entry Level Two
Foundation Slab
Sewer Municipal Sewer
Water Municipal Water
Structure Type None
New Construction No
Others
Tax ID R05605-007-014-000
Acceptable Financing Cash, Conventional
Listing Terms Cash, Conventional
Special Listing Condition None
Read Less

GET MORE INFORMATION




