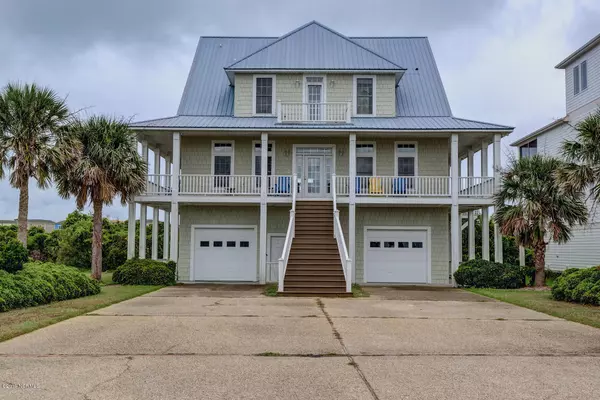For more information regarding the value of a property, please contact us for a free consultation.
4 Sailview DR North Topsail Beach, NC 28460
Want to know what your home might be worth? Contact us for a FREE valuation!

Our team is ready to help you sell your home for the highest possible price ASAP
Key Details
Sold Price $580,000
Property Type Single Family Home
Sub Type Single Family Residence
Listing Status Sold
Purchase Type For Sale
Square Footage 3,410 sqft
Price per Sqft $170
Subdivision Cape Island
MLS Listing ID 100178852
Sold Date 12/06/19
Style Wood Frame
Bedrooms 5
Full Baths 4
HOA Fees $660
HOA Y/N Yes
Originating Board North Carolina Regional MLS
Year Built 2000
Lot Size 0.532 Acres
Acres 0.53
Lot Dimensions irregular
Property Description
Exceptional 5 bedroom, 4 bath home affording views of both the Atlantic Ocean and Intracoastal Waterway! It has a wraparound porch, oversized decking, and a large 2-car garage with tons of storage. The spacious open floor plan is perfect for entertaining. It has alcoves and nooks to sleep many people while providing separation. The interior features wood-textured tile flooring in the primary living areas (easy clean-up), tons of windows for an abundance of natural light, a corner fireplace, and a large kitchen that features a breakfast bar, granite countertops, and tons of cabinets and counterspace. The master suite boasts a window seat, Jacuzzi tub, separate shower, and ocean views. The Cape Island community offers a swimming pool, clubhouse, and private beach access. This home is being sold fully furnished and includes a deeded boat slip (#3). This would make a great second home or investment property (home has a rental history).
Location
State NC
County Onslow
Community Cape Island
Zoning CUR-8
Direction Take Hwy 210 W to bridge onto Topsail Island. Turn left on New River Inlet Road. Turn left
Location Details Island
Rooms
Primary Bedroom Level Non Primary Living Area
Interior
Interior Features 9Ft+ Ceilings, Vaulted Ceiling(s), Ceiling Fan(s), Walk-in Shower, Walk-In Closet(s)
Heating Heat Pump
Cooling Central Air
Flooring Carpet, Tile
Window Features Blinds
Appliance Washer, Stove/Oven - Electric, Refrigerator, Microwave - Built-In, Dryer, Dishwasher, Cooktop - Electric
Laundry Laundry Closet
Exterior
Exterior Feature Outdoor Shower
Garage On Site
Garage Spaces 2.0
Waterfront Description Boat Ramp,Deeded Water Access,ICW View,Water Access Comm,Waterfront Comm
View Marsh View, Ocean, Water
Roof Type Architectural Shingle
Porch Covered, Deck, Patio, Porch
Building
Story 2
Entry Level Two
Foundation Other
Sewer Community Sewer
Water Municipal Water
Structure Type Outdoor Shower
New Construction No
Others
Tax ID 775c-36.17
Acceptable Financing Cash, Conventional, FHA, USDA Loan
Listing Terms Cash, Conventional, FHA, USDA Loan
Special Listing Condition None
Read Less

GET MORE INFORMATION




