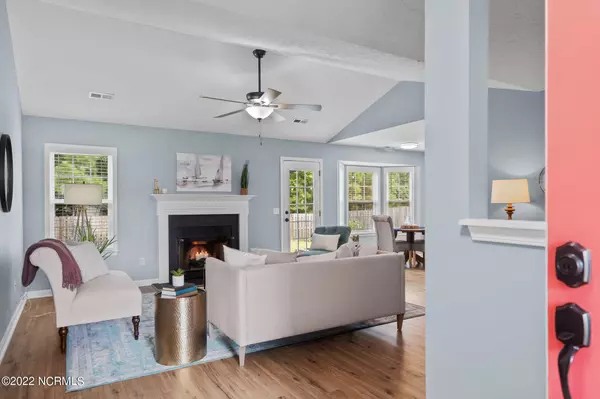For more information regarding the value of a property, please contact us for a free consultation.
1898 Yaebo Way Leland, NC 28451
Want to know what your home might be worth? Contact us for a FREE valuation!

Our team is ready to help you sell your home for the highest possible price ASAP
Key Details
Sold Price $330,000
Property Type Single Family Home
Sub Type Single Family Residence
Listing Status Sold
Purchase Type For Sale
Square Footage 1,540 sqft
Price per Sqft $214
Subdivision Eastbrook
MLS Listing ID 100346423
Sold Date 11/14/22
Style Wood Frame
Bedrooms 3
Full Baths 2
HOA Fees $396
HOA Y/N Yes
Originating Board North Carolina Regional MLS
Year Built 2005
Annual Tax Amount $1,027
Lot Size 0.262 Acres
Acres 0.26
Lot Dimensions 79x143x79x147
Property Description
NEWLY RENOVATED, corner lot home, in the popular community of Eastbrook is located on a quiet cul-de-sac. The home features new LVP flooring throughout, new interior paint, all new lighting fixtures/fans, updated cabinetry in the kitchen and baths, and a custom barn door in the master ensuite. The living area is an open floor plan with wood fireplace and vaulted ceilings. Kitchen offers new GE black stainless appliance package and a breakfast nook with bay window. Outside is a private, fenced backyard that backs up to a wooded area, and has an 8 x 12 newly constructed storage shed. The roof was replaced in 2021. The community offers low HOA and easy access to downtown Wilmington! Come experience the easy living of the beautiful home, and book your showing today!
Location
State NC
County Brunswick
Community Eastbrook
Zoning R6
Direction From Market st head south on 16th St,right onto Wooster St, cross bridge and exit toward Leland, right onto Mt Misery Rd NE, right onto Lincoln Rd NE, right onto Yaebo Way, home on left.
Rooms
Primary Bedroom Level Primary Living Area
Interior
Interior Features Master Downstairs, Vaulted Ceiling(s), Ceiling Fan(s), Pantry, Walk-In Closet(s)
Heating Electric, Heat Pump, Hot Water
Cooling Central Air
Flooring LVT/LVP
Window Features Blinds
Appliance Stove/Oven - Electric, Refrigerator, Microwave - Built-In, Dishwasher
Laundry Inside
Exterior
Garage Garage Door Opener
Garage Spaces 2.0
Utilities Available Water Connected
Waterfront No
Roof Type Shingle
Porch Patio
Building
Lot Description Corner Lot
Story 1
Foundation Slab
New Construction No
Others
Tax ID 023ja060
Acceptable Financing Cash, Conventional, FHA, USDA Loan, VA Loan
Listing Terms Cash, Conventional, FHA, USDA Loan, VA Loan
Special Listing Condition None
Read Less

GET MORE INFORMATION




