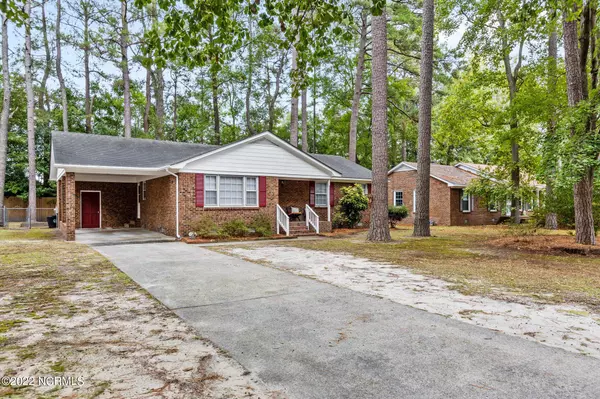For more information regarding the value of a property, please contact us for a free consultation.
218 Woodstock Drive Greenville, NC 27834
Want to know what your home might be worth? Contact us for a FREE valuation!

Our team is ready to help you sell your home for the highest possible price ASAP
Key Details
Sold Price $219,800
Property Type Single Family Home
Sub Type Single Family Residence
Listing Status Sold
Purchase Type For Sale
Square Footage 1,410 sqft
Price per Sqft $155
Subdivision Belvedere
MLS Listing ID 100352423
Sold Date 12/22/22
Style Wood Frame
Bedrooms 3
Full Baths 2
HOA Y/N No
Originating Board North Carolina Regional MLS
Year Built 1974
Annual Tax Amount $1,699
Lot Size 0.280 Acres
Acres 0.28
Lot Dimensions 82X149X79X152
Property Description
Nice brick ranch home located in a desirable subdivision with tree-lined streets - great for walking and biking. This 3 bedroom / 2 bath home features a cozy family room with wood burning fireplace and built-in bookcases. Formal dining area perfect for entertaining family and friends. Master bathroom has a tiled walk-in shower. Updates include A/C replacement in 2020 (5 yr transferrable warranty) and new kitchen and bathroom flooring in 2022. Deck recently repaired. Carpet professionally cleaned.
Conveniently located in the heart of Greenville near restaurants and shopping. Fenced in back yard for the kids or pets to run and play. Come fall for this beauty. Schedule your showing today!
Location
State NC
County Pitt
Community Belvedere
Zoning R9S
Direction From Greenville Blvd, turn onto Crestline Blvd. Turn left onto Staffordshire Rd. Right onto Woodstock. Home on right.
Rooms
Basement Crawl Space, None
Primary Bedroom Level Primary Living Area
Interior
Interior Features Foyer, Bookcases, Master Downstairs, Ceiling Fan(s), Walk-in Shower
Heating Electric, Forced Air
Cooling Central Air
Flooring LVT/LVP, Carpet, Tile
Window Features Storm Window(s)
Appliance Washer, Stove/Oven - Electric, Refrigerator, Dryer, Dishwasher
Laundry Laundry Closet
Exterior
Garage Paved
Carport Spaces 1
Pool None
Roof Type Composition
Accessibility None
Porch Deck, Porch
Building
Lot Description Interior Lot
Story 1
Sewer Municipal Sewer
Water Municipal Water
New Construction No
Others
Tax ID 028109
Acceptable Financing Cash, Conventional, FHA, VA Loan
Listing Terms Cash, Conventional, FHA, VA Loan
Special Listing Condition None
Read Less

GET MORE INFORMATION




