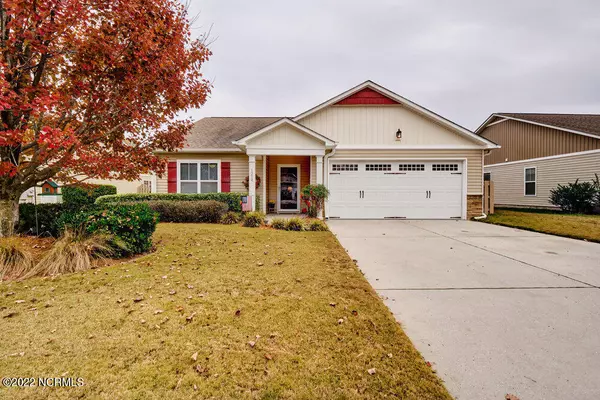For more information regarding the value of a property, please contact us for a free consultation.
1254 Dunlop Drive NE Leland, NC 28451
Want to know what your home might be worth? Contact us for a FREE valuation!

Our team is ready to help you sell your home for the highest possible price ASAP
Key Details
Sold Price $325,000
Property Type Single Family Home
Sub Type Single Family Residence
Listing Status Sold
Purchase Type For Sale
Square Footage 1,500 sqft
Price per Sqft $216
Subdivision Ashton Place
MLS Listing ID 100359393
Sold Date 01/04/23
Style Wood Frame
Bedrooms 3
Full Baths 2
HOA Y/N Yes
Originating Board North Carolina Regional MLS
Year Built 2010
Annual Tax Amount $980
Lot Size 6,795 Sqft
Acres 0.16
Lot Dimensions 70x100x63x104
Property Description
Meticulously maintained home in the quaint community of Ashton Place, a neighborhood convenient to shopping, dining, downtown Wilmington, and the Brunswick County beaches. It features an open floor plan with a large eat-in kitchen and a vaulted ceiling in the living room. All appliances convey and a home warranty is included. At the rear of the home is a spacious screened porch, pergola-covered patio, and fenced yard. An irrigation system waters both the front and back yards. The 2-car garage has a split system for heating and cooling, a garage sink, and a pedestrian door making it the ideal hangout spot or hobby workshop.
Location
State NC
County Brunswick
Community Ashton Place
Zoning Res
Direction Hwy 17S, past Brunswick Forest, right on Lanvale Rd, go 2.75 miles to flashing yellow light, right on Old Fayetteville Rd, 1/4 mile Ashton Place on right. Right on Dunlop Dr. home on the left.
Rooms
Basement None
Primary Bedroom Level Primary Living Area
Interior
Interior Features Foyer, 1st Floor Master, Ceiling - Vaulted, Ceiling Fan(s), Pantry, Walk-in Shower, Walk-In Closet
Heating Heat Pump, Forced Air
Cooling Heat Pump, Central
Flooring Carpet
Appliance None, Dishwasher, Disposal, Dryer, Microwave - Built-In, Refrigerator, Stove/Oven - Electric, Washer
Exterior
Garage Off Street
Garage Spaces 2.0
Utilities Available Municipal Sewer, Municipal Water
Waterfront No
Roof Type Shingle
Porch Patio, Porch, Screened
Garage Yes
Building
Story 1
New Construction No
Schools
Elementary Schools Lincoln
Middle Schools Leland
High Schools North Brunswick
Others
Tax ID 037af008
Read Less

GET MORE INFORMATION




