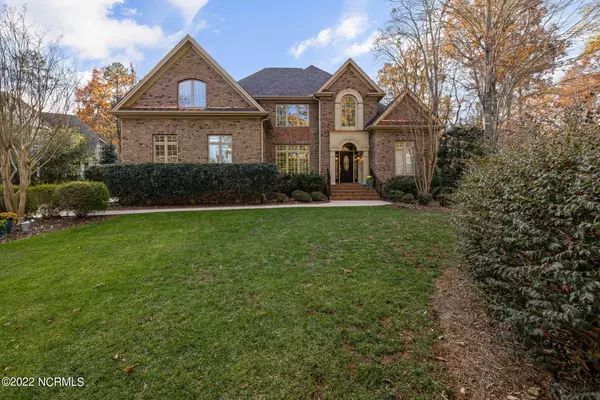For more information regarding the value of a property, please contact us for a free consultation.
84 New Rhododendron Chapel Hill, NC 27517
Want to know what your home might be worth? Contact us for a FREE valuation!

Our team is ready to help you sell your home for the highest possible price ASAP
Key Details
Sold Price $875,000
Property Type Single Family Home
Sub Type Single Family Residence
Listing Status Sold
Purchase Type For Sale
Square Footage 3,317 sqft
Price per Sqft $263
MLS Listing ID 100359995
Sold Date 01/20/23
Style Brick/Stone
Bedrooms 4
Full Baths 3
Half Baths 1
HOA Y/N Yes
Originating Board North Carolina Regional MLS
Year Built 2002
Lot Size 7,140 Sqft
Acres 0.16
Lot Dimensions 42x170x171x226
Property Description
You will want to call The Preserve at Jordan Lake home! Over 3,000 sqft, on almost half an acre in Chapel Hill will wow you.This 4 bedroom, 3.5bathroom, home is immaculately kept, offers some amazing upgraded features & positioned nicely in a cul de sac. Features you'll want to note are the WolfGas Cooktop, 3 car garage, NEW HVAC, encapsulated crawl space, NEW garage floor, newer full home generator & fresh paint throughout. Enjoy thebeautiful space inside w/ tons of natural light & vaulted ceilings or outside w/ a large enclosed patio, full fence & separate fire pit area. First floor, primary bedroom offers 2 separate walk-in closets, there are 2 dining & living areas & a spacious office upstairs. The mature trees create privacy, a beautiful view &tranquility. HOA amenities cater to every interest - tennis, pool, fitness center, playground, basketball court, pickleball court, clubhouse & neighborhood
Location
State NC
County Chatham
Community Other
Zoning Residential
Direction From Lystra Rd., turn right at traffic light. Turn left on Jack Bennett Rd. Left on Big Woods Road. Turn right into the Preserve entrance. Take aright onto Davis Love Drive & left onto New Rhododendron.
Rooms
Other Rooms Tennis Court(s)
Basement None
Primary Bedroom Level Primary Living Area
Interior
Interior Features Bookcases, 1st Floor Master, 9Ft+ Ceilings, Blinds/Shades, Ceiling - Trey, Ceiling Fan(s), Pantry, Security System, Smoke Detectors, Walk-In Closet
Heating Fireplace(s), Zoned, Forced Air
Cooling Central, Zoned
Flooring Carpet, Laminate, Tile
Furnishings Unfurnished
Appliance Freezer, Cooktop - Gas, Dishwasher, Generator, Ice Maker, Microwave - Built-In, Refrigerator, Vent Hood, Washer, None
Exterior
Garage Attached, Lighted, Paved
Garage Spaces 3.0
Pool None
Utilities Available Community Sewer
Waterfront No
Waterfront Description None
View Golf Course View
Roof Type Architectural Shingle
Porch Covered, Deck, Enclosed, Patio, Porch, Screened
Garage Yes
Building
Lot Description On Golf Course, Cul-de-Sac Lot
Story 2
New Construction No
Schools
Middle Schools Margaret B. Pollard
High Schools Northwood High
Others
Tax ID 0078901
Read Less

GET MORE INFORMATION




