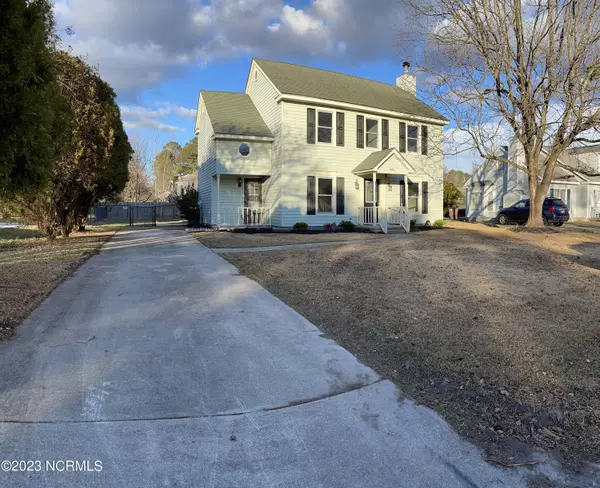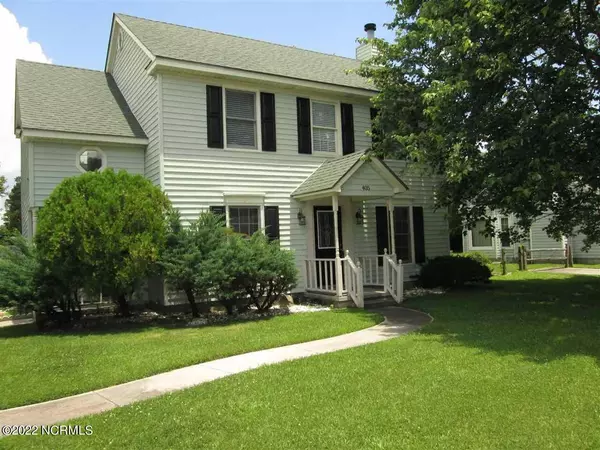For more information regarding the value of a property, please contact us for a free consultation.
405 Wolf Run Drive Jacksonville, NC 28546
Want to know what your home might be worth? Contact us for a FREE valuation!

Our team is ready to help you sell your home for the highest possible price ASAP
Key Details
Sold Price $215,000
Property Type Single Family Home
Sub Type Single Family Residence
Listing Status Sold
Purchase Type For Sale
Square Footage 1,622 sqft
Price per Sqft $132
Subdivision Wolf Run
MLS Listing ID 100362282
Sold Date 02/24/23
Style Wood Frame
Bedrooms 3
Full Baths 2
Half Baths 1
HOA Y/N No
Originating Board North Carolina Regional MLS
Year Built 1988
Lot Size 8,930 Sqft
Acres 0.21
Lot Dimensions 33x48x121x75x126
Property Description
SOLD AS IS WITH $3,000.00 USE TO YOU CHOOSE to the buyer. Check out this well taken care of Two Story, 3 BR, 2.5 BA just outside Jacksonville City limits! NO CITY TAXES and NO HOA. This is a traditional colonial style house and it is ready for new owners. Boasting a long tree lined driveway, New windows throughout, a large living room on your right and a formal dining room on your left. At the rear of the house you will find a gorgeous and multifunctional sunroom! The kitchen features all stainless steel appliances, a walk in pantry closet. Off of the kitchen is the laundry closet, the half bath and the formal dining room. Follow the house upstairs where you'll find the three bedrooms and two full bathrooms. The master is Spacious and has a walk in closet along with its own ensuite bathroom which features dual sinks. Lastly out back you will find a patio for all your grilling desires and gatherings. This home will not last long. Please schedule your showing today!
Location
State NC
County Onslow
Community Wolf Run
Zoning RS-6-RS-6
Direction Take Piney Green Road to Wolf Swamp Road. Turn Right on Wolf Run Drive. House is on the Left.
Rooms
Primary Bedroom Level Non Primary Living Area
Interior
Interior Features Ceiling Fan(s), Pantry, Walk-In Closet(s)
Heating Electric, Heat Pump
Cooling Central Air
Window Features Blinds
Exterior
Exterior Feature None
Garage On Site, Paved
Waterfront No
Roof Type Architectural Shingle
Porch Covered, Deck, Patio, Porch
Building
Story 2
Foundation Slab
Sewer Community Sewer
Water Municipal Water
Structure Type None
New Construction No
Schools
Elementary Schools Hunters Creek
Middle Schools Hunters Creek
High Schools White Oak
Others
Tax ID 350l-52
Acceptable Financing Cash, Conventional, FHA, VA Loan
Listing Terms Cash, Conventional, FHA, VA Loan
Special Listing Condition None
Read Less

GET MORE INFORMATION




