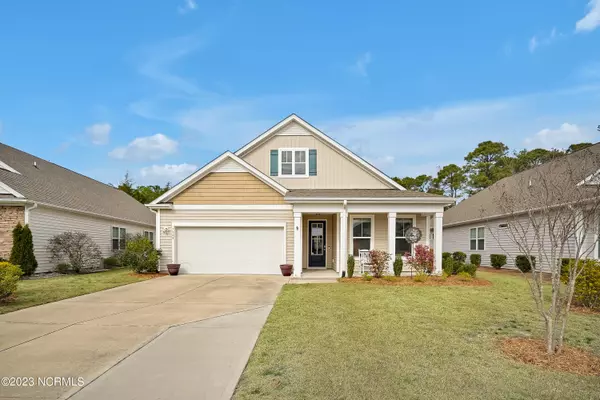For more information regarding the value of a property, please contact us for a free consultation.
7948 Huron Drive Wilmington, NC 28412
Want to know what your home might be worth? Contact us for a FREE valuation!

Our team is ready to help you sell your home for the highest possible price ASAP
Key Details
Sold Price $392,000
Property Type Single Family Home
Sub Type Single Family Residence
Listing Status Sold
Purchase Type For Sale
Square Footage 1,664 sqft
Price per Sqft $235
Subdivision Woodlake
MLS Listing ID 100370932
Sold Date 04/05/23
Style Wood Frame
Bedrooms 3
Full Baths 2
HOA Fees $720
HOA Y/N Yes
Originating Board North Carolina Regional MLS
Year Built 2018
Annual Tax Amount $1,424
Lot Size 0.289 Acres
Acres 0.29
Lot Dimensions 200 X 67 x 193 x 52
Property Description
Beautiful Coastal Home
Wilmington, NC
The Property is located at 7948 Huron Dr. Wilmington, NC 28412. The square footage is 1664, 2 full baths and 0 Half baths. 3 bedrooms all on one floor. 2 car Garage. Fenced-in backyard, Just 3 miles from Carolina Beach! This home offers so much to list here,
Convenient access Located within three miles too Carolina Beach and 10 miles to Wrightsville Beach walking distance of New Hanover County Schools (Elementary, Middle, and High School).
Room Dimensions Kitchen Dining:17'.8'' x 10'.11'' Kitchen: 17' 8''x 11'-7'' Living Room: 14',10'' x 14',4'' Primary Bedroom: 12'-11'' x 14'-4'' Bedroom2: 12'-3'' x 11' x 4'' Bedroom3: 9'-10'' x 11'-2'' Parking Attached 2 Car Garage 19'-11'' x 22' Year Built 2018 Lot Spft. 12598 Sewer Type Public Water Type Public Cooling Central Heating Electric Interior Features Ceiling Fan(s), Dead Bolt(s), Dryer Connection, Garage Door Opener(s), Kitchen Island, Laundry Room, Pantry, walk-in Shower, Solid Surface Counter, Washer Connection, Exterior Features Accent Lighting, Fenced, Patio, Paved Drive,
This beautifully maintained home has 1664 sq. Ft. this ranch-style home, offers 9' ceilings, an owner's suite with a connected full bathroom, and a walk-in closet. Also featured are two spacious bedrooms that share a full bathroom, and an open kitchen layout overlooking the beautiful dining room and covered porch areas.
Location
State NC
County New Hanover
Community Woodlake
Zoning R-15
Direction Carolina Beach Rd to Glenarther m/right, M/L onto Chorley Rd m/R onto Bancroft Dr. m/L onto Hailsham M/L onto Champlain Dr M/R onto Bubbling Creek Dr. Make left onto Huron Dr.
Rooms
Basement None
Primary Bedroom Level Primary Living Area
Interior
Interior Features Foyer, Mud Room, Solid Surface, Master Downstairs, 9Ft+ Ceilings, Pantry, Walk-in Shower, Eat-in Kitchen, Walk-In Closet(s)
Heating Other-See Remarks, Electric
Cooling Central Air, Whole House Fan
Flooring Carpet, Laminate, Tile
Fireplaces Type None
Fireplace No
Window Features Storm Window(s), Blinds
Appliance Microwave - Built-In
Laundry Inside
Exterior
Exterior Feature Thermal Windows, Lighting
Garage On Site, Paved
Garage Spaces 2.0
Utilities Available Municipal Sewer Available, Municipal Water Available
Waterfront No
Waterfront Description None
Roof Type Shingle
Accessibility None
Porch Patio, Porch
Building
Story 1
Foundation Slab
Architectural Style Patio
Structure Type Thermal Windows, Lighting
New Construction No
Schools
Elementary Schools Anderson
Middle Schools Murray
High Schools Ashley
Others
HOA Fee Include Maint - Comm Areas, Maintenance Grounds
Tax ID R08100-006-321-000
Acceptable Financing Cash, Conventional, FHA, VA Loan
Listing Terms Cash, Conventional, FHA, VA Loan
Special Listing Condition None
Read Less

GET MORE INFORMATION




