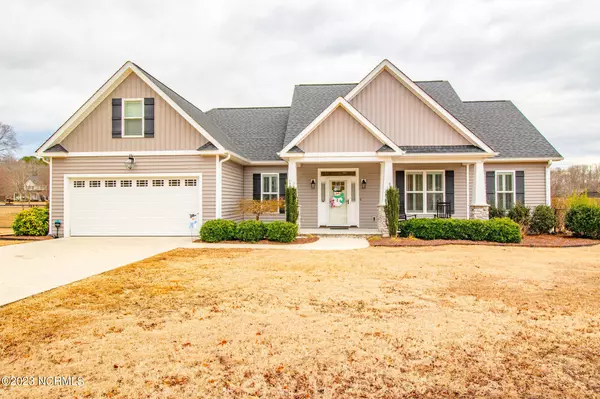For more information regarding the value of a property, please contact us for a free consultation.
106 Albert Drive Goldsboro, NC 27530
Want to know what your home might be worth? Contact us for a FREE valuation!

Our team is ready to help you sell your home for the highest possible price ASAP
Key Details
Sold Price $307,000
Property Type Single Family Home
Sub Type Single Family Residence
Listing Status Sold
Purchase Type For Sale
Square Footage 1,919 sqft
Price per Sqft $159
Subdivision The Reach
MLS Listing ID 100365541
Sold Date 04/06/23
Bedrooms 3
Full Baths 2
HOA Y/N No
Originating Board North Carolina Regional MLS
Year Built 2016
Lot Size 0.480 Acres
Acres 0.48
Lot Dimensions 105x200x105x200
Property Description
Welcome home! Check out this stunning 3 bedroom 2 bath home located in the Reach Subdivision. A 2016 custom built is in immaculate condition with LVT floors covering the living room, hallways and sunroom! Walk into the cozy living room with a brick fireplace with gas logs between the built in bookcases. An Open kitchen features granite countertops and stainless steel appliances. The sunroom/playroom boasts plenty of natural light!. Master bedroom features a large bathroom with granite countertops, dual sinks, separate tub/shower and a large walk-in closet. As you enter the house from the two car garage the laundry room is located on the right. There is also an unfinished bonus room located above the garage. The spacious yard also comes with a shed and a carport! Showings start Saturday 1/21!
Location
State NC
County Wayne
Community The Reach
Zoning single family
Direction Turn onto Perkins road from Buckswamp Road. The reach will be on the right.
Rooms
Other Rooms Covered Area, Shed(s)
Primary Bedroom Level Non Primary Living Area
Interior
Interior Features Bookcases, Master Downstairs
Heating Electric, Forced Air
Cooling Central Air
Flooring LVT/LVP, Carpet
Fireplaces Type Gas Log
Fireplace Yes
Exterior
Garage Concrete
Garage Spaces 2.0
Pool None
Utilities Available See Remarks
Waterfront No
Roof Type Shingle
Porch None
Building
Story 1
Foundation See Remarks
New Construction No
Schools
Elementary Schools Northwest
Middle Schools Norwayne
High Schools Charles Aycock
Others
Tax ID 2692442398
Acceptable Financing Cash, Conventional, FHA, USDA Loan, VA Loan
Listing Terms Cash, Conventional, FHA, USDA Loan, VA Loan
Special Listing Condition None
Read Less

GET MORE INFORMATION




