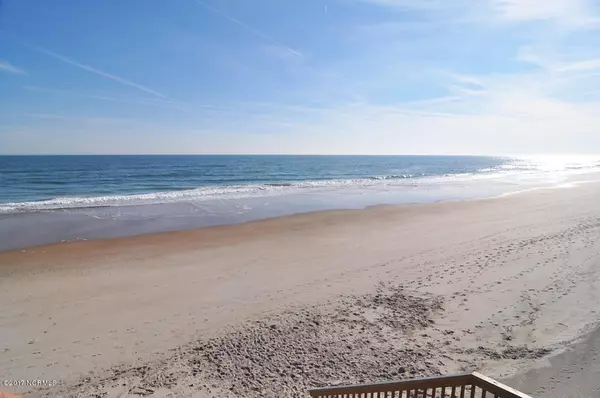For more information regarding the value of a property, please contact us for a free consultation.
1004 N Shore DR Surf City, NC 28445
Want to know what your home might be worth? Contact us for a FREE valuation!

Our team is ready to help you sell your home for the highest possible price ASAP
Key Details
Sold Price $435,000
Property Type Single Family Home
Sub Type Single Family Residence
Listing Status Sold
Purchase Type For Sale
Square Footage 1,568 sqft
Price per Sqft $277
Subdivision Not In Subdivision
MLS Listing ID 100047468
Sold Date 12/21/17
Style Wood Frame
Bedrooms 4
Full Baths 3
HOA Y/N No
Originating Board North Carolina Regional MLS
Year Built 2002
Annual Tax Amount $5,248
Lot Size 9,583 Sqft
Acres 0.22
Lot Dimensions 45 x mht
Property Description
Welcome to 1004 N. Shore Drive; a haven for relaxation and rejuvenation. Being the last house at the end of a cul-de-sac not only lets you escape the busy traffic of nearby N. New River Drive, this home's location also provides an open, safe place for children to play, ride their bikes, or visit neighboring friends. Grown-ups can get in on the fun too! The home's proximity to neighbors encourages frequent cookouts and oceanfront deck gatherings, yet remains only minutes driving time from downtown Surf City.
With space for 4 to 6 vehicles in the carport and down the sloping driveway, having sufficient off street parking for your guests is a breeze. Climb the short flight of stairs on your right to the front door; aesthetically placed on the side of the home. While fumbling for your keys, you'll notice the front door faces east, allowing those Atlantic breezes to warmly greet you as you arrive home or leave for work or play any day you wish.
Go ahead, Walk on in. You're always welcome here. In front of you is a spacious L shaped hallway leading to the 2nd level bedrooms, laundry area, and hallway bath. The large master bedroom overlooks the ocean. Upon the start of your day, be sure to take time to open your sliding glass door and walk out to your own oceanfront deck. Not a bad way to enjoy a cup of coffee and the sun's warm and colorful morning beams, isn't it?
Your guests or other family members will enjoy a second bedroom with twin bunks and a third with a queen bed; also located on the 2nd level.
Walk back to the main entrance door where you began and you'll find slightly to your left an inviting and open staircase to the upper level. Designed in the style of a loft, the stairs lead to a wide 3rd level consisting of vaulted ceilings, a multitude of oceanfront windows, a dining area, kitchen, and sprawling living area. Don't forget to slide those curtains and sliding glass door open to let all of the Atlantic's light, sounds, and smells inundate your senses. Walk out onto the 3rd level deck and notice the versatility of its covered roof. A rainy day or time needed resting after
(perhaps too many) hours in the hot Carolina sun won't stop your love of relaxation in tandem; just you and the Sea.
The 3rd level also has a bedroom and bathroom on the street side and all decks are connected. Climb to the top deck to watch that beautiful sunrise without even entering the house!
1004 North Shore is available for immediate sale. If you wish to purchase this home as an investment, it boasts a solid previous vacation rental history. If you wish to purchase this house as a private estate for yourself, then grab your flip-flops, hop on your surfboard, grill up some shrimp, and welcome yourself to your new sanctuary by the sea.
Location
State NC
County Pender
Community Not In Subdivision
Zoning R5
Direction Left from office. Left on N New River Drive, Right on to Mecklenburg Avenue. Right on to N Shore, home is last home of left in culdesac.
Location Details Island
Rooms
Basement None
Primary Bedroom Level Primary Living Area
Interior
Interior Features Ceiling Fan(s)
Heating Heat Pump
Cooling Central Air
Flooring Carpet, Tile
Fireplaces Type None
Fireplace No
Window Features Blinds
Appliance Washer, Stove/Oven - Electric, Refrigerator, Microwave - Built-In, Dryer, Dishwasher
Exterior
Exterior Feature None
Garage Carport, Paved
Carport Spaces 2
View Ocean
Roof Type Composition
Accessibility None
Porch Open, Covered, Deck, Porch
Building
Lot Description Cul-de-Sac Lot
Story 2
Entry Level Two
Foundation Other
Structure Type None
New Construction No
Others
Tax ID 4245-32-6662-0000
Acceptable Financing Cash, Conventional, VA Loan
Listing Terms Cash, Conventional, VA Loan
Special Listing Condition Short Sale
Read Less

GET MORE INFORMATION




