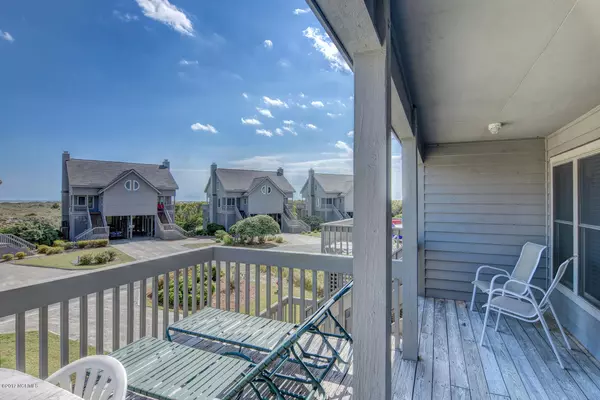For more information regarding the value of a property, please contact us for a free consultation.
2116 Ocean BLVD #A Topsail Beach, NC 28445
Want to know what your home might be worth? Contact us for a FREE valuation!

Our team is ready to help you sell your home for the highest possible price ASAP
Key Details
Sold Price $291,000
Property Type Townhouse
Sub Type Townhouse
Listing Status Sold
Purchase Type For Sale
Square Footage 1,206 sqft
Price per Sqft $241
Subdivision Serenity Point
MLS Listing ID 100077394
Sold Date 02/20/18
Style Wood Frame
Bedrooms 2
Full Baths 3
HOA Fees $7,800
HOA Y/N Yes
Originating Board North Carolina Regional MLS
Year Built 1986
Annual Tax Amount $2,407
Lot Size 8,712 Sqft
Acres 0.2
Lot Dimensions 35x130x35x129
Property Description
Nestled away in the captivating Serenity Point development; the finest awaits you on the South End of Topsail Island.
Welcome to your very own treasured Topsail beach escape. Look behind you and gaze upon a view of the beautiful Atlantic. (who says second row homes have no view?) Look to your left and find a dining area drenched by your beloved Topsail Island sunshine. To your right is the living area cozy enough for a couple's movie night, or ample enough to host those cherished family get-togethers.
The main level was designed with your convenience in mind. The stocked kitchen comes complete, ready to prepare those memorable family meals. It also boasts two access points; one from the living area, and the other opening to the dining room allowing easy serving of your favorite recipes to your guests. If a snack or quick breakfast is in order, feel free to sit at the comfortable serving bar instead. It's all your choice at Serenity Point 2116 A!
Continue past the living area and you'll find a convenient bathroom. Slightly to the right is the access to your screened porch where you can experience almost total seclusion; enhanced by a natural growth barrier behind the home that opens just enough to gaze upon a peaceful, natural pond perfect for meditation, and adult beverage, or viewing the visiting wildlife. Now on to the upstairs!
Climb the winding staircase to the second floor and initially see what all Serenity Point units are famous for; the upstairs loft! Great for kids, or those who may need an extra sleeping space. Don't worry; there is a ladder and a sturdy railing!
Upstairs you will find a separate master bedroom with grand sized windows reveling a stunning ocean view. a private bath, and two exceptionally large closets. There is also a second bedroom with dimensions adequate for a queen bed or two single beds. Across from the bedroom is a full hallway bath.
If investment opportunities are your game, the Serenity Point community as a whole is exceptionally popular with vacation renters. Your renters will enjoy the same amenities as you would, all within easy access to the village of Topsail Beach. The greatest thing you will notice, however; is the lifestyle and feel of the southern end of Topsail. There are very few communities on Topsail that possess such a loyal and repeat vacation renter following as Serenity Point.
The icing on the cake is the 180-degree beach that encompasses the entire south end of Topsail Island located just outside the Serenity Point Community containing an easily accessible kayak launch and sound side beach all within a brief stroll of 2116A. Feel like fishing? This is the place! If you'd rather enjoy the ocean waves, 2116A is also located almost adjacent to the community beach access walkway. Serenity Point also provides a meticulously landscaped community pool and meeting area built with privacy in mind. You no longer have to imagine, pretend, or dream about it; make an offer and 2116A can be your own Topsail Island "Point of Serenity".
Location
State NC
County Pender
Community Serenity Point
Zoning PBD-2
Direction Left from Office; Right at light to Topsail Beach; Left at stop sign; Right on Ocean Blvd.; Right on Inlet Dr.
Location Details Island
Rooms
Basement None
Primary Bedroom Level Non Primary Living Area
Interior
Heating Heat Pump
Cooling Central Air
Flooring Carpet, Vinyl
Window Features Blinds
Appliance Washer, Stove/Oven - Electric, Refrigerator, Microwave - Built-In, Dryer, Dishwasher, Cooktop - Electric
Laundry Inside
Exterior
Exterior Feature None
Garage Paved
Carport Spaces 1
Pool In Ground
Waterfront Description None
Roof Type Shingle,Composition
Accessibility None
Porch Open, Deck
Building
Story 2
Entry Level Two
Foundation Other
Sewer Septic On Site
Water Municipal Water
Structure Type None
New Construction No
Others
Tax ID 4202-70-2668-0000
Acceptable Financing Cash, Conventional, FHA, VA Loan
Listing Terms Cash, Conventional, FHA, VA Loan
Special Listing Condition None
Read Less

GET MORE INFORMATION




