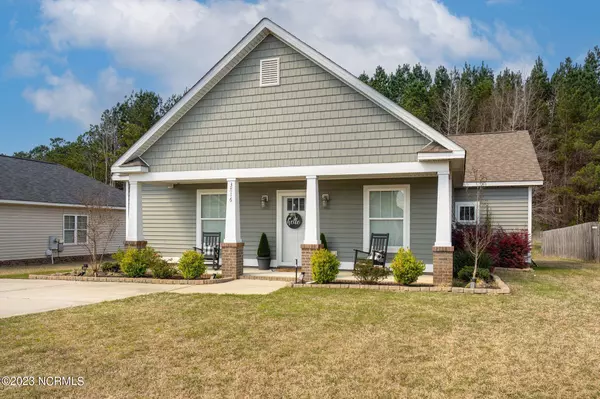For more information regarding the value of a property, please contact us for a free consultation.
3816 Bucklin Drive NE Elm City, NC 27822
Want to know what your home might be worth? Contact us for a FREE valuation!

Our team is ready to help you sell your home for the highest possible price ASAP
Key Details
Sold Price $265,000
Property Type Single Family Home
Sub Type Single Family Residence
Listing Status Sold
Purchase Type For Sale
Square Footage 1,377 sqft
Price per Sqft $192
Subdivision Bucklin
MLS Listing ID 100374000
Sold Date 04/28/23
Style Wood Frame
Bedrooms 3
Full Baths 2
HOA Y/N No
Originating Board North Carolina Regional MLS
Year Built 2017
Annual Tax Amount $927
Lot Size 10,019 Sqft
Acres 0.23
Lot Dimensions .23
Property Description
What you have been waiting for! MOVE IN READY Craftsman Style home with front porch and rear screened porch AND patio. Recent landscaping makes this a showstopper. Den with CATHEDRAL ceiling. Open concept dining area to den. Wainscotting adorns dining area. Well-designed kitchen area with pantry and stainless appliances. Neutral colors throughout. Split bedroom plan. Large master with faux trey ceiling and spacious closet space. Master bath with double sinks. Home Qualifies for 100 percent USDA financing.
Location
State NC
County Wilson
Community Bucklin
Zoning SR6
Direction From hwy 97 and NC 58 continue South on NC 58. Left on Lake Wilson Rd. Right to London Church Rd. Right to Bucklin Rd.
Rooms
Other Rooms Storage
Basement None
Primary Bedroom Level Primary Living Area
Interior
Interior Features Master Downstairs, Vaulted Ceiling(s), Ceiling Fan(s), Pantry, Reverse Floor Plan, Walk-in Shower, Walk-In Closet(s)
Heating Electric, Forced Air
Cooling Central Air
Flooring Tile, Vinyl
Fireplaces Type None
Fireplace No
Window Features Blinds
Appliance Stove/Oven - Electric, Microwave - Built-In, Dishwasher
Laundry Hookup - Dryer, In Hall, Washer Hookup
Exterior
Exterior Feature None
Garage Concrete, On Site
Pool None
Waterfront No
Waterfront Description None
Roof Type Architectural Shingle
Accessibility None
Porch Patio, Porch, Screened
Building
Lot Description Interior Lot
Story 1
Foundation Slab
Sewer Municipal Sewer
Water Municipal Water
Structure Type None
New Construction No
Others
Tax ID 3724404885000
Acceptable Financing Cash, Conventional, FHA, USDA Loan, VA Loan
Listing Terms Cash, Conventional, FHA, USDA Loan, VA Loan
Special Listing Condition None
Read Less

GET MORE INFORMATION




