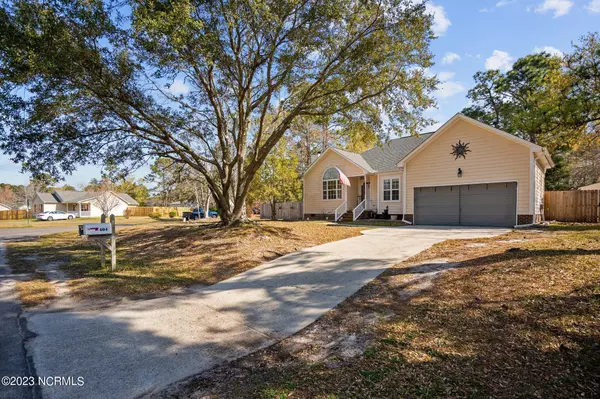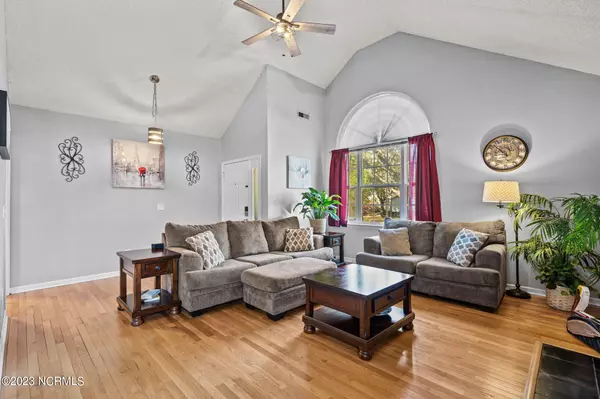For more information regarding the value of a property, please contact us for a free consultation.
404 Kingsworth Lane SE Leland, NC 28451
Want to know what your home might be worth? Contact us for a FREE valuation!

Our team is ready to help you sell your home for the highest possible price ASAP
Key Details
Sold Price $320,000
Property Type Single Family Home
Sub Type Single Family Residence
Listing Status Sold
Purchase Type For Sale
Square Footage 1,250 sqft
Price per Sqft $256
Subdivision River Ridge
MLS Listing ID 100376729
Sold Date 05/15/23
Style Wood Frame
Bedrooms 3
Full Baths 2
HOA Y/N No
Originating Board North Carolina Regional MLS
Year Built 1994
Annual Tax Amount $1,129
Lot Size 10,629 Sqft
Acres 0.24
Lot Dimensions 98x108x82x123
Property Description
Beautiful home that has everything that a new buyer is looking for!! As soon as you open the front door, you will experience the large open family room with fireplace. The kitchen has new LVP flooring and quartz counter tops. Master bathroom has been completely renovated with new walk in shower, lighting, floors and vanity top. The roof was replaced in 2021 and the HVAC in 2017. New LVP flooring was installed in all 3 bedrooms, hallway, kitchen and both full baths.
Home has an awesome enclosed sun room for entertaining guest. new deck and new wood fenced in yard. This beautiful home is
minutes to downtown Wilmington and only short drive to several beaches. Don't miss out on this opportunity to have everything needed in a home.
Location
State NC
County Brunswick
Community River Ridge
Zoning R10
Direction Highway 74/76 to 1st Leland exit. Left at light onto 133. Right onto Olde Town and then right onto Old Town Wynd. Right onto Kingsworth. Home at end of street on the right.
Rooms
Basement Crawl Space
Primary Bedroom Level Primary Living Area
Interior
Interior Features Master Downstairs, Vaulted Ceiling(s), Ceiling Fan(s)
Heating Electric, Heat Pump
Cooling Central Air
Exterior
Garage On Site
Garage Spaces 2.0
Utilities Available Municipal Water Available
Waterfront No
Roof Type Shingle
Porch Covered, Deck, Enclosed, Porch
Building
Story 1
Sewer Municipal Sewer
New Construction No
Others
Tax ID 048bc026
Acceptable Financing Cash, Conventional, FHA
Listing Terms Cash, Conventional, FHA
Special Listing Condition None
Read Less

GET MORE INFORMATION




