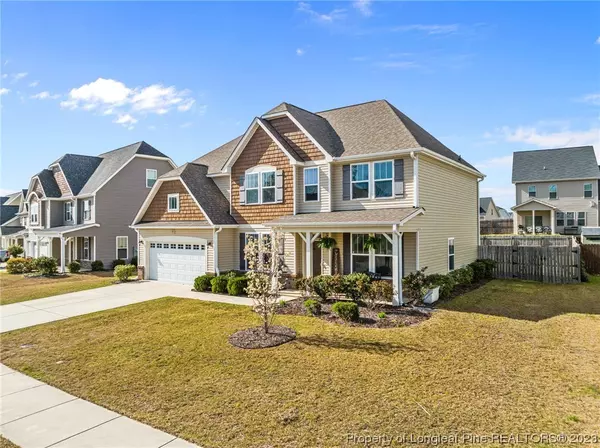For more information regarding the value of a property, please contact us for a free consultation.
301 Stonebriar AVE Raeford, NC 28376
Want to know what your home might be worth? Contact us for a FREE valuation!

Our team is ready to help you sell your home for the highest possible price ASAP
Key Details
Sold Price $375,000
Property Type Single Family Home
Sub Type Single Family Residence
Listing Status Sold
Purchase Type For Sale
Square Footage 2,711 sqft
Price per Sqft $138
Subdivision Bedford-Highlands
MLS Listing ID 700156
Sold Date 05/17/23
Style Craftsman
Bedrooms 4
Full Baths 2
Half Baths 1
HOA Fees $36/ann
HOA Y/N Yes
Year Built 2015
Property Description
Beautifully maintained & move-in ready, 4 bedroom, 2.5 bath home located in the desirable Bedford-Highlands subdivision. Open concept floor plan w/ large kitchen SS appliances, granite countertops, breakfast island,& newly added beverage bar. Formal dining room, living room, powder room, & a home office/flex room complete the main level. Upstairs the primary bedroom suite includes a large walk-in closet, double sinks, a separate shower & soaking tub. 3 additional bedrooms, flex room, laundry room, & a full bathroom provide plenty of space for everyone. Other highlights: newly updated interior paint for entire home, custom accent walls, new fixatures & mirrors, irrigation system, a 2-car garage w/extended space in the back for storage or the perfect space for a home gym, community pool & playground. Conveniently located near Fort Liberty, shopping, dining, and entertainment, this lovely home is waiting for you!
Location
State NC
County Hoke
Community Community Pool, Fitness Center, Gated, Sidewalks
Interior
Interior Features Ceiling Fan(s), Separate/Formal Dining Room, Granite Counters, Garden Tub/Roman Tub, Kitchen Island, Separate Shower, Window Treatments
Heating Heat Pump
Fireplaces Number 1
Fireplaces Type Gas Log
Fireplace Yes
Window Features Blinds
Appliance Microwave, Refrigerator
Laundry Washer Hookup, Dryer Hookup, Upper Level
Exterior
Exterior Feature Fence, Sprinkler/Irrigation, Playground
Garage Attached, Garage
Garage Spaces 2.0
Garage Description 2.0
Fence Back Yard, Privacy
Community Features Community Pool, Fitness Center, Gated, Sidewalks
Water Access Desc Public
Porch Covered, Patio
Building
Lot Description < 1/4 Acre
Foundation Slab
Sewer County Sewer
Water Public
Architectural Style Craftsman
New Construction No
Schools
Middle Schools East Hoke Middle School
High Schools Hoke County Schools
Others
HOA Name Bedford Owners Assoc.
Tax ID 494660101286
Ownership More than a year
Security Features Gated Community,Smoke Detector(s)
Acceptable Financing Cash, Conventional, FHA, VA Loan
Listing Terms Cash, Conventional, FHA, VA Loan
Financing VA
Special Listing Condition Standard
Read Less
Bought with TOP BRAGG REALTY AND PROPERTY MANAGEMENT
GET MORE INFORMATION




