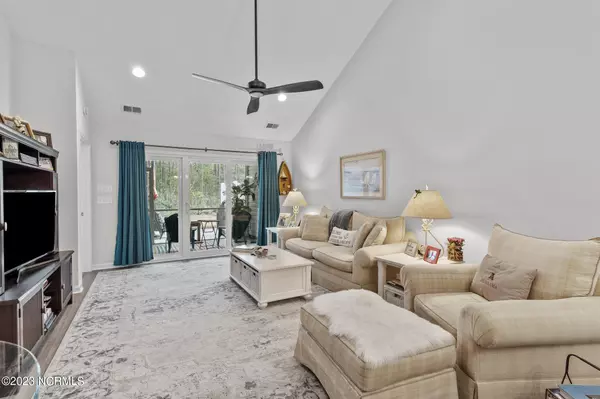For more information regarding the value of a property, please contact us for a free consultation.
6491 Green Fennel Avenue SW #7b Ocean Isle Beach, NC 28469
Want to know what your home might be worth? Contact us for a FREE valuation!

Our team is ready to help you sell your home for the highest possible price ASAP
Key Details
Sold Price $290,000
Property Type Townhouse
Sub Type Townhouse
Listing Status Sold
Purchase Type For Sale
Square Footage 1,455 sqft
Price per Sqft $199
Subdivision Cameron Woods
MLS Listing ID 100369082
Sold Date 05/23/23
Bedrooms 3
Full Baths 2
HOA Fees $2,640
HOA Y/N Yes
Originating Board North Carolina Regional MLS
Year Built 2021
Annual Tax Amount $478
Lot Size 3,485 Sqft
Acres 0.08
Lot Dimensions 27x129x27x129
Property Description
Location Location Location!!! Stunning Realstar quality built home that shows like Brand New. 3 bedroom, two bath townhome all on one level with an oversized single car garage with a sink. Premium upgraded floors, cabinets and countertops. Screened in porch with backyard patio backing up to a secluded wooded area.
Come live the dream next to the beach without the high price of being directly on the beach.
Cameron Woods Amenities include a Clubhouse, beautiful outdoor pool, pickle ball courts, fenced dog park and a walking trail. Ocean Isle park is close by with tennis and pickle ball and basketball courts, baseball fields, fitness trail, walking trail and a dog park.
Location
State NC
County Brunswick
Community Cameron Woods
Zoning Res
Direction HWY 17N turn East on HWY 904. Follow past main entrance of Ocean Ridge to stop light. At the light turn left onto Old Georgetown Road, Approximately 1 mile on right on Jenrette Road. Left on Burcham. Left on Green Fennel
Rooms
Primary Bedroom Level Primary Living Area
Interior
Interior Features Foyer, Kitchen Island, Master Downstairs, 9Ft+ Ceilings, Tray Ceiling(s), Vaulted Ceiling(s), Ceiling Fan(s), Pantry, Walk-in Shower, Walk-In Closet(s)
Heating Electric, Heat Pump
Cooling Central Air
Flooring LVT/LVP, Carpet
Fireplaces Type None
Fireplace No
Window Features Blinds
Appliance Vent Hood, Stove/Oven - Electric, Microwave - Built-In, Dryer, Disposal, Dishwasher
Exterior
Exterior Feature Irrigation System
Garage Parking Lot, Lighted, On Site, Paved
Garage Spaces 1.0
Utilities Available Community Water, Water Connected, Sewer Connected
Waterfront No
Roof Type Shingle,Composition
Porch Open, Patio, Porch, Screened
Building
Story 1
Foundation Slab
Sewer Community Sewer
Structure Type Irrigation System
New Construction No
Others
Tax ID 228pb026
Acceptable Financing Cash, Conventional, FHA, VA Loan
Listing Terms Cash, Conventional, FHA, VA Loan
Special Listing Condition None
Read Less

GET MORE INFORMATION




