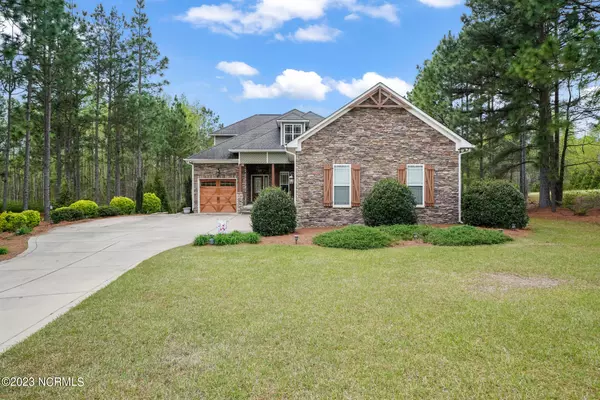For more information regarding the value of a property, please contact us for a free consultation.
354 Porlock Way Raeford, NC 28376
Want to know what your home might be worth? Contact us for a FREE valuation!

Our team is ready to help you sell your home for the highest possible price ASAP
Key Details
Sold Price $507,000
Property Type Single Family Home
Sub Type Single Family Residence
Listing Status Sold
Purchase Type For Sale
Square Footage 3,703 sqft
Price per Sqft $136
Subdivision Steeplechase At Mccain
MLS Listing ID 100377558
Sold Date 05/25/23
Style Wood Frame
Bedrooms 4
Full Baths 3
Half Baths 1
HOA Fees $300
HOA Y/N Yes
Originating Board North Carolina Regional MLS
Year Built 2009
Annual Tax Amount $3,604
Lot Size 1.180 Acres
Acres 1.18
Lot Dimensions 100 x 421 x 142 x 424
Property Description
Beautiful, well maintained 4 bedroom, 3.5 bath home that offers plenty of space inside and out for large gatherings and entertaining. House sits on 1.18 manicured acres and boasts an inground firepit, 12x24 shed, irrigation system, and a covered patio and open deck. Yard has fruit trees, berry bushes, garden spot, and a chicken coop, Bring your Chickens! The oversized 2 car garage has plenty of space for all your needs, plus an attached extra long separate 1 car garage for a home gym or shop.
Location
State NC
County Hoke
Community Steeplechase At Mccain
Zoning RA-20
Direction From Raeford - Follow Raeford Rd until changes to Fayetteville Rd; slight RIGHT on Turnpike; slight RIGHT Aberdeen; turn LEFT onto Equestrian Way, turn RIGHT onto Home Stretch Ln, turn LEFT onto Porlock Way; home is on the RIGHT. From Aberdeen - Aberdeen/211south; turn RIGHT onto Equestrian Way, turn RIGHT onto Home Stretch Ln, turn LEFT onto Porlock Way; home is on the RIGHT.
Rooms
Other Rooms Shed(s)
Basement Crawl Space, None
Primary Bedroom Level Primary Living Area
Interior
Interior Features Intercom/Music, Workshop, Generator Plug, Bookcases, Master Downstairs, 9Ft+ Ceilings, Walk-in Shower, Eat-in Kitchen, Walk-In Closet(s)
Heating Electric, Heat Pump
Cooling Central Air
Flooring Carpet, Tile, Wood
Window Features Blinds
Appliance Vent Hood, Refrigerator, Disposal, Dishwasher, Cooktop - Electric
Laundry Hookup - Dryer, Washer Hookup, Inside
Exterior
Exterior Feature Irrigation System, Gas Logs
Garage Concrete, Garage Door Opener, Off Street
Garage Spaces 3.0
Pool None
Waterfront No
Waterfront Description None
Roof Type Architectural Shingle
Accessibility None
Porch Open, Covered, Deck, Patio, Porch
Building
Story 2
Foundation Block
Sewer Septic On Site
Water Municipal Water
Structure Type Irrigation System,Gas Logs
New Construction No
Others
Tax ID 594060001289
Acceptable Financing Cash, Conventional, FHA, VA Loan
Listing Terms Cash, Conventional, FHA, VA Loan
Special Listing Condition None
Read Less

GET MORE INFORMATION




