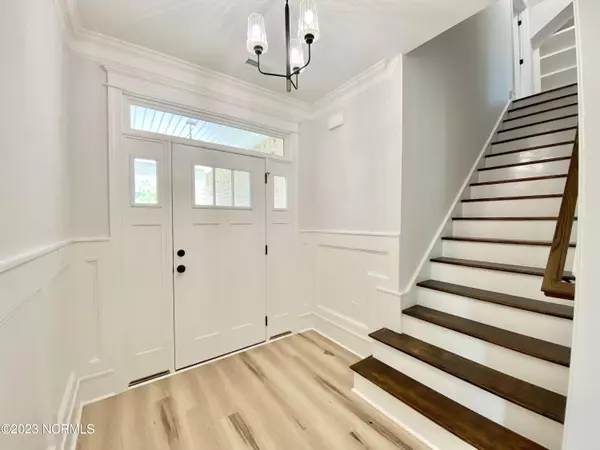For more information regarding the value of a property, please contact us for a free consultation.
152 Otter Hole Drive Kenly, NC 27542
Want to know what your home might be worth? Contact us for a FREE valuation!

Our team is ready to help you sell your home for the highest possible price ASAP
Key Details
Sold Price $519,900
Property Type Single Family Home
Sub Type Single Family Residence
Listing Status Sold
Purchase Type For Sale
Square Footage 2,571 sqft
Price per Sqft $202
Subdivision Riverbend Plantation
MLS Listing ID 100363778
Sold Date 05/31/23
Style Wood Frame
Bedrooms 3
Full Baths 3
HOA Y/N No
Originating Board North Carolina Regional MLS
Year Built 2023
Annual Tax Amount $223
Lot Size 1.070 Acres
Acres 1.07
Lot Dimensions 346x200x217x192
Property Description
CUSTOM all BRICK home!! Classic foyer entrance! Three bedroom, 3 full bath. Split floorplan with spacious Master, two WIC's, luxurious tile shower, separate soaking tub and dual vanities!! Kitchen features stainless steel appliances, large island, granite countertops and tile backsplash!! Dining room adjoins with large windows to overlook the private backyard. Downstairs family room with gas fireplace great for entertaining!! All bedrooms are on primary floor. Upstairs features a HUGE rec/bonus room AND upstairs office/study!! Screened back porch, concrete drive and PRINCETON SCHOOLS!!
Location
State NC
County Johnston
Community Riverbend Plantation
Zoning RAG
Direction From Princeton Kenly Road, turn Left on Otter Hole Drive.
Rooms
Basement Crawl Space
Primary Bedroom Level Primary Living Area
Interior
Interior Features Kitchen Island, Master Downstairs, Walk-in Shower, Walk-In Closet(s)
Heating Heat Pump, Electric
Cooling Central Air
Fireplaces Type Gas Log
Fireplace Yes
Appliance Dishwasher
Exterior
Exterior Feature Gas Logs
Garage Concrete, Garage Door Opener
Garage Spaces 2.0
Utilities Available Municipal Water Available
Waterfront No
Roof Type Shingle
Porch Covered, Porch, Screened
Building
Story 2
Sewer Septic On Site
Structure Type Gas Logs
New Construction Yes
Others
Tax ID 04q06003
Acceptable Financing Cash, Conventional, FHA, USDA Loan, VA Loan
Listing Terms Cash, Conventional, FHA, USDA Loan, VA Loan
Special Listing Condition None
Read Less

GET MORE INFORMATION




