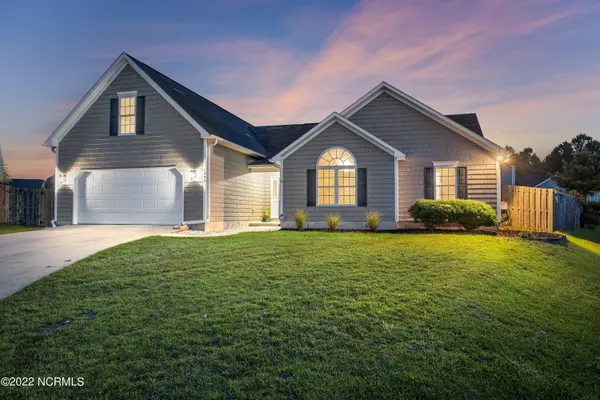For more information regarding the value of a property, please contact us for a free consultation.
1909 Elsie Circle NE Leland, NC 28451
Want to know what your home might be worth? Contact us for a FREE valuation!

Our team is ready to help you sell your home for the highest possible price ASAP
Key Details
Sold Price $355,000
Property Type Single Family Home
Sub Type Single Family Residence
Listing Status Sold
Purchase Type For Sale
Square Footage 2,355 sqft
Price per Sqft $150
Subdivision Eastbrook
MLS Listing ID 100347633
Sold Date 06/01/23
Style Wood Frame
Bedrooms 4
Full Baths 3
HOA Fees $396
HOA Y/N Yes
Originating Board North Carolina Regional MLS
Year Built 2005
Annual Tax Amount $1,493
Lot Size 0.255 Acres
Acres 0.26
Lot Dimensions Irregular
Property Description
New Roof and new water heater!
Welcome to a 4 bedroom, 3 bath home in Leland's family-friendly neighborhood of Eastbrook that is ready for a new owner! Located at the end of a cul-de-sac, this home features an open floor plan with beautiful hardwoods, high ceilings throughout and a cozy gas fireplace. The kitchen boasts cherry cabinets, a separate pantry, and an inviting breakfast nook. The dining room is perfect for holiday gatherings and open to other living areas.
The first-floor master has a large walk-in closet and master bath with garden tub and walk-in shower. The navy vanity offers an updated pop to the bathroom.
Two additional bedrooms share a hall bathroom on first floor and a large bedroom/bathroom and bonus area upstairs. Additional features include a large laundry room with lots of storage and washer and dryer. Enjoy your private, fenced in backyard with patio for entertaining and a large, wired garage/workshop. Just minutes to shopping, restaurants and Historic Downtown Wilmington and easy access to I-140!
Location
State NC
County Brunswick
Community Eastbrook
Zoning R-6
Direction Hwy 74/76 to 2nd exit in Leland and turn right. Turn right on Lincoln Rd. Turn Left into Eastbrook and left on Elsie.
Rooms
Basement None
Primary Bedroom Level Primary Living Area
Interior
Interior Features Master Downstairs, Ceiling Fan(s), Walk-In Closet(s)
Heating Electric, Forced Air
Cooling Central Air
Flooring Carpet, Vinyl, Wood
Window Features Blinds
Appliance Washer, Stove/Oven - Electric, Refrigerator, Microwave - Built-In, Disposal
Exterior
Exterior Feature None
Garage Off Street, Paved
Garage Spaces 2.0
Waterfront No
Roof Type Shingle
Porch Open, Patio, Porch
Building
Lot Description Cul-de-Sac Lot
Story 2
Foundation Slab
Sewer Municipal Sewer
Water Municipal Water
Structure Type None
New Construction No
Others
Tax ID 023ja034
Acceptable Financing Cash, Conventional, FHA, VA Loan
Listing Terms Cash, Conventional, FHA, VA Loan
Special Listing Condition None
Read Less

GET MORE INFORMATION




