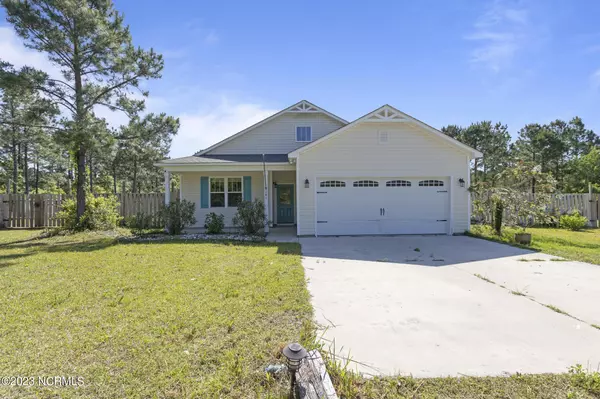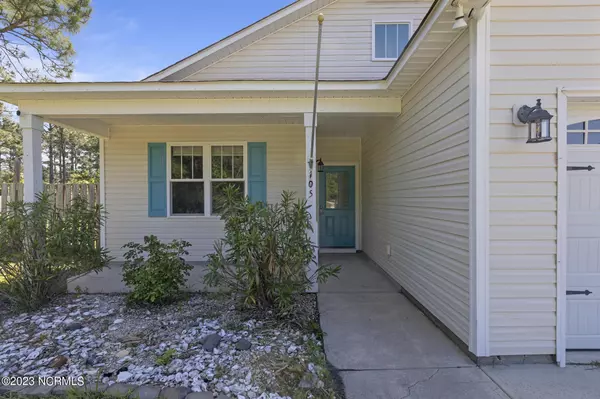For more information regarding the value of a property, please contact us for a free consultation.
105 Penny Lane Holly Ridge, NC 28445
Want to know what your home might be worth? Contact us for a FREE valuation!

Our team is ready to help you sell your home for the highest possible price ASAP
Key Details
Sold Price $370,000
Property Type Single Family Home
Sub Type Single Family Residence
Listing Status Sold
Purchase Type For Sale
Square Footage 1,544 sqft
Price per Sqft $239
Subdivision Old Folkstone Estates
MLS Listing ID 100384090
Sold Date 06/08/23
Style Wood Frame
Bedrooms 3
Full Baths 2
HOA Y/N No
Originating Board North Carolina Regional MLS
Year Built 2015
Annual Tax Amount $2,639
Lot Size 4.340 Acres
Acres 4.34
Lot Dimensions irregular
Property Description
CHECK THIS OUT!!! 4.34 ACRES, NO HOA! Yes that's right!! Welcome to the perfect location to have your own homestead in the heart of Holly Ridge. Owner had, chickens, ducks, emus, goats, donkey's and a bee hive all happily and thriving, prior to their move! This home sweet homestead, can now be yours! This open concept home is 1540 sq ft. offers, 3 bedrooms and 2 full baths, fresh paint and all new Smartcore, waterproof LVP throughout. Outdoor features include; barn, fenced spaces, chicken coop, a pond and two garden areas. Beautiful trees and plants surround the property. Honeysuckle, blueberry, paw paw, eucalyptus, palms, live oaks, Dave Austen Roses, river birch, Atlantic cedars, weeping willows just to name a few. pictures just cannot capture all this home has to offer! Schedule your showing today!
Location
State NC
County Onslow
Community Old Folkstone Estates
Zoning R-10
Direction Hwy 17 north, right on Old Folkstone Road, right on Penny Lane, property on the left.
Rooms
Other Rooms Shed(s), Barn(s), Storage
Basement None
Primary Bedroom Level Primary Living Area
Interior
Interior Features Kitchen Island, 9Ft+ Ceilings, Ceiling Fan(s), Pantry, Eat-in Kitchen, Walk-In Closet(s)
Heating Electric, Forced Air, Heat Pump
Cooling Central Air
Flooring LVT/LVP, Tile
Fireplaces Type None
Fireplace No
Window Features Thermal Windows
Appliance Stove/Oven - Gas, Refrigerator, Microwave - Built-In, Dishwasher
Laundry Inside
Exterior
Garage Gravel
Garage Spaces 2.0
Pool None
Waterfront Description None
Roof Type Shingle
Accessibility None
Porch Patio, Porch
Building
Lot Description Farm, Wetlands, Wooded
Story 1
Foundation Block
Sewer Municipal Sewer
Water Municipal Water
New Construction No
Schools
Elementary Schools Coastal
Middle Schools Dixon
High Schools Dixon
Others
Tax ID 747-13.106
Acceptable Financing Cash, Conventional, FHA, VA Loan
Listing Terms Cash, Conventional, FHA, VA Loan
Special Listing Condition None
Read Less

GET MORE INFORMATION




