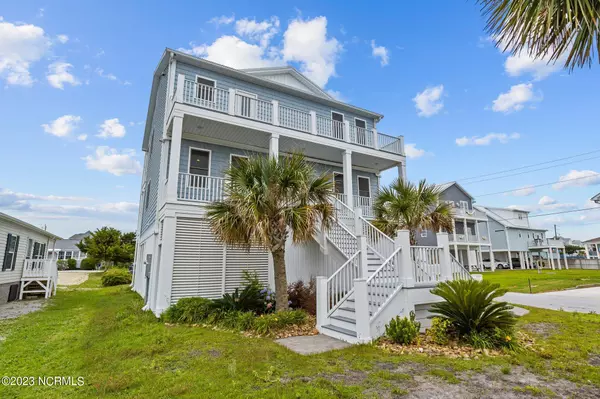For more information regarding the value of a property, please contact us for a free consultation.
109 S Greenville Avenue Atlantic Beach, NC 28512
Want to know what your home might be worth? Contact us for a FREE valuation!

Our team is ready to help you sell your home for the highest possible price ASAP
Key Details
Sold Price $975,000
Property Type Single Family Home
Sub Type Single Family Residence
Listing Status Sold
Purchase Type For Sale
Square Footage 2,324 sqft
Price per Sqft $419
Subdivision Not In Subdivision
MLS Listing ID 100385490
Sold Date 06/15/23
Style Wood Frame
Bedrooms 4
Full Baths 3
Half Baths 2
HOA Fees $275
HOA Y/N Yes
Originating Board North Carolina Regional MLS
Year Built 2019
Lot Size 6,708 Sqft
Acres 0.15
Lot Dimensions 140x52x130x50
Property Description
Custom built one owner home with 4 bedrooms, 3 full baths, 2 half baths, and 2,164 sq ft! This coastal retreat would serve as a great vacation home, permanent residence, or income producing rental property. Many wonderful features throughout including; metal roof, 3 stop hydraulic elevator, gourmet kitchen, Kitchen Aid appliances, tiled backsplash, lots of cabinetry, wine cooler, luxury tiled primary walk-in shower, tongue and grove cypress wood ceiling in the living and dining rooms, ample outdoor entertaining space with 4 porches/decks all with composite Trex decking, outdoor shower, security system, irrigation system, underground electric pet fence, 2 water heaters to never run out of hot water, and much more! There is also a tackle room or workshop on the ground floor with approximately 160 sq ft of heated and cooled space (and half bath), not included in the overall total house sq ft. In addition, this home comes furnished with a few exceptions! The location is ideal and only a short walk to the nearby beach access, or to the Atlantic Beach ''Circle'' where you will find multiple restaurants and more.
Location
State NC
County Carteret
Community Not In Subdivision
Zoning RES
Direction E Ft. Macon Rd, turn right on Greenville Ave, and the house is on the left.
Rooms
Primary Bedroom Level Non Primary Living Area
Interior
Interior Features Workshop, Kitchen Island, 9Ft+ Ceilings, Vaulted Ceiling(s), Ceiling Fan(s), Elevator, Furnished, Reverse Floor Plan, Walk-in Shower, Eat-in Kitchen
Heating Electric, Heat Pump
Cooling Central Air
Flooring LVT/LVP, Carpet, Tile
Fireplaces Type None
Fireplace No
Window Features DP50 Windows,Blinds
Appliance Water Softener, Washer, Vent Hood, Stove/Oven - Electric, Refrigerator, Microwave - Built-In, Dryer, Disposal, Dishwasher, Bar Refrigerator
Laundry Laundry Closet
Exterior
Exterior Feature Outdoor Shower, Irrigation System
Garage Electric Vehicle Charging Station, Concrete, Electric Vehicle Charging Station(s)
Waterfront No
View Ocean, Sound View
Roof Type Metal
Porch Covered, Deck, Porch
Building
Story 2
Foundation Other
Sewer Septic Off Site, Community Sewer
Water Municipal Water
Structure Type Outdoor Shower,Irrigation System
New Construction No
Others
Tax ID 638513038582000
Acceptable Financing Cash, Conventional, VA Loan
Listing Terms Cash, Conventional, VA Loan
Special Listing Condition None
Read Less

GET MORE INFORMATION




