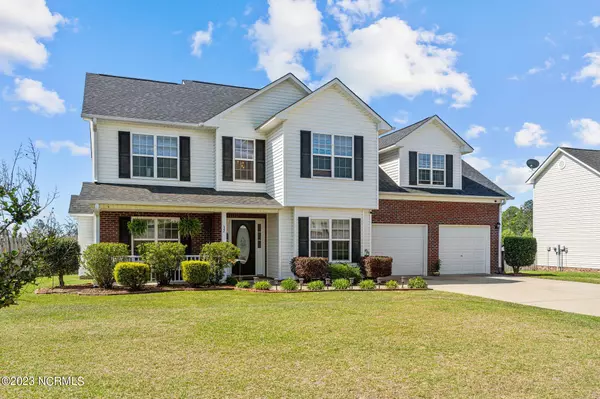For more information regarding the value of a property, please contact us for a free consultation.
32 Yancey Court Spring Lake, NC 28390
Want to know what your home might be worth? Contact us for a FREE valuation!

Our team is ready to help you sell your home for the highest possible price ASAP
Key Details
Sold Price $321,500
Property Type Single Family Home
Sub Type Single Family Residence
Listing Status Sold
Purchase Type For Sale
Square Footage 2,223 sqft
Price per Sqft $144
Subdivision Overhills Creek
MLS Listing ID 100383795
Sold Date 06/16/23
Style Wood Frame
Bedrooms 3
Full Baths 2
Half Baths 1
HOA Fees $159
HOA Y/N Yes
Originating Board North Carolina Regional MLS
Year Built 2010
Annual Tax Amount $1,813
Lot Size 0.288 Acres
Acres 0.29
Lot Dimensions 137.06' X 49.50 X 144.64' X 51.08'
Property Description
Beautifully maintained 3 bedroom, 2.5 bath home boasting large bonus room w/ French doors leading to attached office. First floor features a cozy living room with fireplace for those cold fall/winter evenings. Kitchen displays newer granite countertops, plenty of cabinets and an island w/ extra storage. Down the hall from the kitchen, enjoy family dinners in the formal dining room. Laundry room is also located on main floor. Upstairs you will find the owner's suite w/ private bathroom and walk-in closet along w/ the other two bedrooms and bonus room that can be a 4th bedroom with an office and 2 walk in closets. Enjoy relaxing outside on the deck under the pergola or playing cornhole in the fenced in back yard. This home has all you need with many recent upgrades: roof 10/21; hot water heater 5/20; HVAC 1/18; carpets 9/21; SS appliances 2022; granite countertops 1/2017. Don't miss this opportunity – Schedule a showing today!
Location
State NC
County Harnett
Community Overhills Creek
Zoning RA-20M
Direction NC 87 to Nursery Road which turns into Overhills Rd. Take first exit from roundabout onto Ray Rd. Take the 2nd exit from second roundabout onto Overhills Rd. Turn right onto Lenoir Dr. Turn left onto Caldwell St. Turn left onto Yancey Ct. House is second on right.
Rooms
Other Rooms Pergola, Shed(s)
Basement None
Primary Bedroom Level Non Primary Living Area
Interior
Interior Features Foyer, Kitchen Island, Tray Ceiling(s), Ceiling Fan(s), Pantry, Walk-in Shower, Walk-In Closet(s)
Heating Electric, Forced Air, Heat Pump, Zoned
Cooling Central Air, Zoned
Flooring Carpet, Tile, Vinyl, Wood
Fireplaces Type Gas Log
Fireplace Yes
Window Features Blinds
Appliance Stove/Oven - Electric, Refrigerator, Microwave - Built-In, Disposal, Dishwasher
Laundry Hookup - Dryer, Washer Hookup
Exterior
Garage Concrete, Garage Door Opener
Garage Spaces 2.0
Waterfront No
Roof Type Architectural Shingle
Porch Covered, Deck, Patio, Porch
Building
Lot Description Cul-de-Sac Lot, Level
Story 2
Foundation Slab
Sewer Municipal Sewer
Water Municipal Water
New Construction No
Others
Tax ID 01051403 0006 40
Acceptable Financing Cash, Conventional, FHA, VA Loan
Listing Terms Cash, Conventional, FHA, VA Loan
Special Listing Condition None
Read Less

GET MORE INFORMATION




