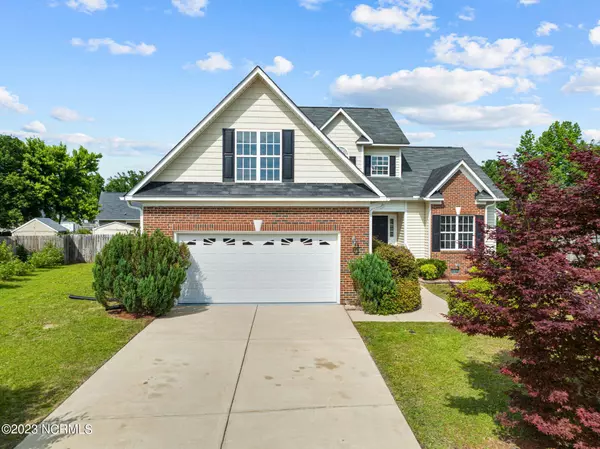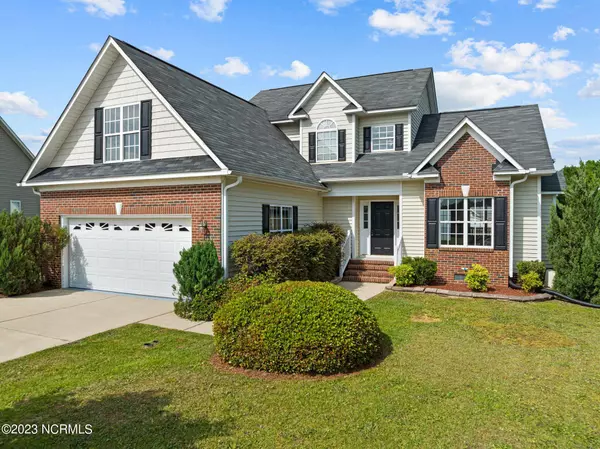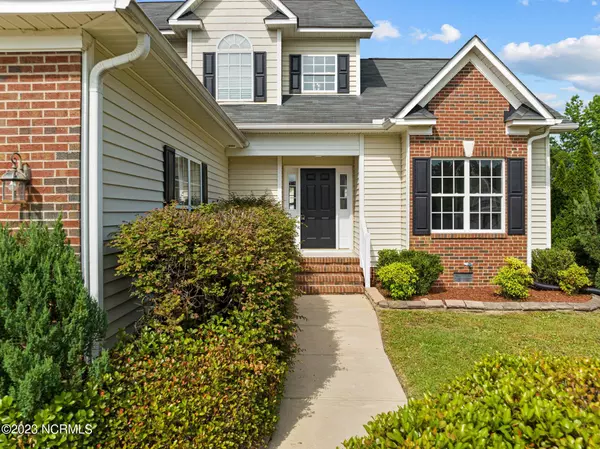For more information regarding the value of a property, please contact us for a free consultation.
255 Tadcaster Court Raeford, NC 28376
Want to know what your home might be worth? Contact us for a FREE valuation!

Our team is ready to help you sell your home for the highest possible price ASAP
Key Details
Sold Price $300,000
Property Type Single Family Home
Sub Type Single Family Residence
Listing Status Sold
Purchase Type For Sale
Square Footage 2,083 sqft
Price per Sqft $144
Subdivision Bridgeport
MLS Listing ID 100385043
Sold Date 06/22/23
Style Wood Frame
Bedrooms 3
Full Baths 2
Half Baths 1
HOA Y/N No
Originating Board North Carolina Regional MLS
Year Built 2007
Annual Tax Amount $1,865
Lot Size 10,890 Sqft
Acres 0.25
Property Description
Gorgeous move-in ready 3 bed, 2.5 bath + bonus home in Raeford! Located in a cul de sac with an easy commute to Ft. Bragg. Soo many updates throughout the home, brand new luxury vinyl floors, fresh paint, new carpet, 2 new HVACs, and a new vapor barrier! The primary suite is located on the first floor and features a trey ceiling, walk-in closet, his & her sinks, soaker tub, and separate shower! Upstairs there are two bedrooms, a full bath, loft area, and bonus room. The floors in the two car garage have been freshly epoxied. The backyard features a brand new deck, storage shed, and privacy fence. A new roof will be installed prior to closing. Schedule your showing today, this beautiful home won't last long!
Location
State NC
County Hoke
Community Bridgeport
Zoning R-8
Direction From Fayetteville Road/401, right onto Johnson Mill Rd, Left onto Hogart St, then immediate Right onto Tadcaster Ct. 255 Tadcaster is in the culdesac
Rooms
Basement Crawl Space
Primary Bedroom Level Primary Living Area
Interior
Interior Features Master Downstairs, Tray Ceiling(s), Ceiling Fan(s), Walk-in Shower, Walk-In Closet(s)
Heating Electric, Forced Air
Cooling Central Air
Flooring LVT/LVP, Carpet, Tile
Appliance Refrigerator, Range, Microwave - Built-In, Disposal, Dishwasher
Laundry Hookup - Dryer, Washer Hookup, Inside
Exterior
Exterior Feature None
Garage Attached, Covered, Paved
Garage Spaces 2.0
Waterfront No
Roof Type Composition
Porch Deck, Porch
Building
Lot Description Cul-de-Sac Lot, Level
Story 1
Sewer Municipal Sewer
Water Municipal Water
Structure Type None
New Construction No
Others
Tax ID 494660401124
Acceptable Financing Cash, Conventional, FHA, VA Loan
Listing Terms Cash, Conventional, FHA, VA Loan
Special Listing Condition None
Read Less

GET MORE INFORMATION




