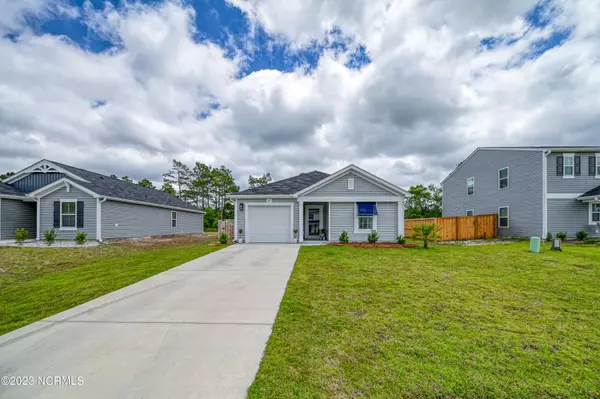For more information regarding the value of a property, please contact us for a free consultation.
412 Hope Lane Holly Ridge, NC 28445
Want to know what your home might be worth? Contact us for a FREE valuation!

Our team is ready to help you sell your home for the highest possible price ASAP
Key Details
Sold Price $299,000
Property Type Single Family Home
Sub Type Single Family Residence
Listing Status Sold
Purchase Type For Sale
Square Footage 1,265 sqft
Price per Sqft $236
Subdivision The Home Place
MLS Listing ID 100385656
Sold Date 06/28/23
Style Wood Frame
Bedrooms 3
Full Baths 2
HOA Fees $512
HOA Y/N Yes
Originating Board North Carolina Regional MLS
Year Built 2021
Annual Tax Amount $1,903
Lot Size 0.260 Acres
Acres 0.26
Lot Dimensions 59x189x65x193 -survey needed
Property Description
Look no further... This in the one you have been waiting for and it is BETTER THAN NEW! This one story, 3bd, 2 bath home in the highly desired The Home Place community has been completely updated from new (built in 2021) to BETTER with no expense spared. This home features all new, on trend LVP flooring throughout the home, quartz countertops, tiled backsplash with hood range, all new bathroom vanities, updated designer lighting, custom valances and MORE! Enjoy spending time grilling out on your large back patio, or a round of cornhole in you oversized, flat backyard. Easy access to Surf City/Topsail Island beaches, great restaurants, coffee shops and breweries, Camp Lejeune and Wilmington. On the market just in time for Summer! Welcome Home!
Location
State NC
County Onslow
Community The Home Place
Zoning R-10
Direction From Wilmington take Highway 17 N to Holly Ridge turn Right on New Home PL, turn left on Hope Lane. Home on the right in the cul-de-sac.
Rooms
Basement None
Primary Bedroom Level Primary Living Area
Interior
Interior Features Kitchen Island, Master Downstairs, Walk-In Closet(s)
Heating Heat Pump, Electric
Flooring LVT/LVP
Fireplaces Type None
Fireplace No
Window Features Thermal Windows, Blinds
Laundry Hookup - Dryer, Laundry Closet, In Hall, Washer Hookup
Exterior
Garage Attached, Concrete, Off Street
Garage Spaces 1.0
Roof Type Shingle
Porch Patio
Building
Lot Description Cul-de-Sac Lot
Story 1
Foundation Slab
Sewer Municipal Sewer
Water Municipal Water
New Construction No
Schools
Elementary Schools Coastal
Middle Schools Dixon
High Schools Dixon
Others
HOA Fee Include Maint - Comm Areas
Tax ID 735j-23
Acceptable Financing Cash, Conventional, FHA, USDA Loan, VA Loan
Listing Terms Cash, Conventional, FHA, USDA Loan, VA Loan
Special Listing Condition None
Read Less

GET MORE INFORMATION




